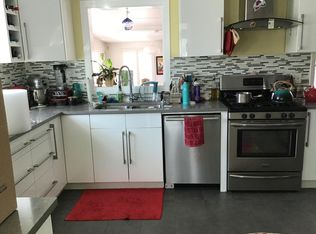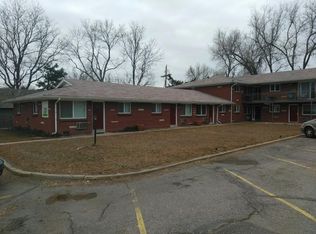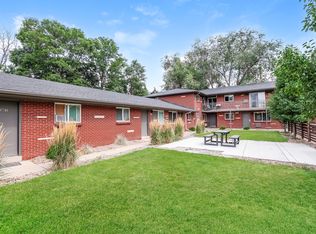Meticulously maintained ONE OWNER HOME! Located in highly sought after Wheat Ridge Neighborhood!!! 3 bedrooms, 1 bath, one-level home offers durable steel siding and awnings, security storm door and windows and recently replaced roof. There is a fully automatic sprinkler system (front and back). The back yard has privacy fencing and mature shade trees plus a storage shed. Inside youll appreciate the high quality carpet that covers original wood floors under living room and front bedrooms. Efficiency designed kitchen that flows out to the enclosed porch (perfect for extended dining area). Both bathrooms have tile floors and nice enclosuresthe bath is handicap accessible. Listed at a price that will demand your immediate attention!
This property is off market, which means it's not currently listed for sale or rent on Zillow. This may be different from what's available on other websites or public sources.


