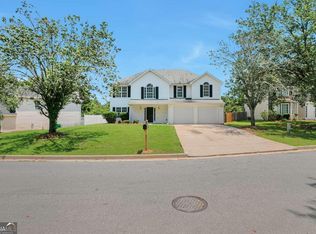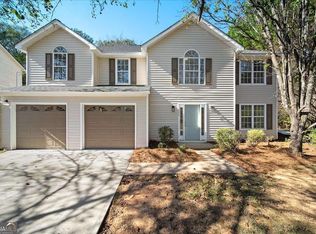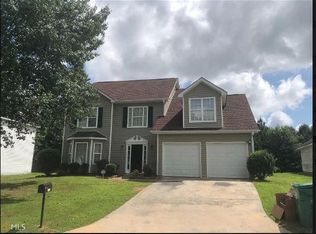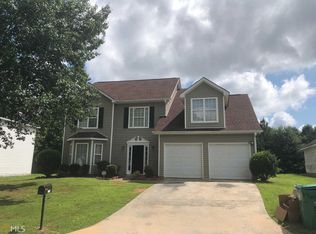Closed
$335,000
2885 Field Spring Dr, Lithonia, GA 30058
3beds
--sqft
Single Family Residence
Built in 1998
0.31 Acres Lot
$330,300 Zestimate®
$--/sqft
$2,088 Estimated rent
Home value
$330,300
$304,000 - $360,000
$2,088/mo
Zestimate® history
Loading...
Owner options
Explore your selling options
What's special
Up to $8,000 Closing Costs available with preferred lender (Elcap Mortgage). Already approved? No problem. We will match or beat the rate! Don't let high rates stand between you and your keys! Welcome to this stunning 3-bedroom, 2.5-bathroom home offering 2,476 sq. ft. of spacious living! Featuring a charming brick front, this home sits on a corner lot with a beautifully landscaped yard that boasts seasonal flowers and a serene cocktail pool, perfect for relaxing or entertaining. Inside, you'll be greeted by a bright two-story living room that fills the space with natural light, creating a warm and inviting atmosphere. The formal dining room offers an elegant setting for meals and connects to a versatile area ideal for a sitting room, office, or playroom. The upgraded kitchen is a true highlight, with stainless steel appliances, modern finishes, and plenty of counter space, while the bathrooms have also been thoughtfully updated for comfort and style. Throughout the main living areas, you'll enjoy ceramic tile flooring for a sleek and easy-to-maintain look. The home's large rooms provide ample space for your family's needs, and with no HOA, you'll have the freedom to make this home truly your own. Don't miss your chance to own this exceptional property!
Zillow last checked: 8 hours ago
Listing updated: August 05, 2025 at 01:35am
Listed by:
Cherlise Forshee 678-779-0084,
Coldwell Banker Realty
Bought with:
No Sales Agent, 0
Non-Mls Company
Source: GAMLS,MLS#: 10537700
Facts & features
Interior
Bedrooms & bathrooms
- Bedrooms: 3
- Bathrooms: 3
- Full bathrooms: 2
- 1/2 bathrooms: 1
Dining room
- Features: Seats 12+
Kitchen
- Features: Breakfast Area, Breakfast Room, Pantry
Heating
- Central
Cooling
- Ceiling Fan(s), Central Air
Appliances
- Included: Dishwasher, Disposal, Microwave, Refrigerator
- Laundry: In Hall, Laundry Closet, Upper Level
Features
- Tray Ceiling(s), Vaulted Ceiling(s), Walk-In Closet(s)
- Flooring: Carpet, Tile
- Windows: Double Pane Windows
- Basement: None
- Number of fireplaces: 1
- Fireplace features: Family Room, Gas Starter, Living Room
- Common walls with other units/homes: No Common Walls
Interior area
- Total structure area: 0
- Finished area above ground: 0
- Finished area below ground: 0
Property
Parking
- Total spaces: 2
- Parking features: Garage, Garage Door Opener
- Has garage: Yes
Features
- Levels: Two
- Stories: 2
- Exterior features: Garden
- Has private pool: Yes
- Pool features: In Ground
- Fencing: Back Yard,Privacy,Wood
- Waterfront features: No Dock Or Boathouse
- Body of water: None
Lot
- Size: 0.31 Acres
- Features: Corner Lot, Level, Private
Details
- Parcel number: 16 089 01 124
Construction
Type & style
- Home type: SingleFamily
- Architectural style: A-Frame,Brick Front
- Property subtype: Single Family Residence
Materials
- Brick
- Foundation: Slab
- Roof: Composition
Condition
- Resale
- New construction: No
- Year built: 1998
Details
- Warranty included: Yes
Utilities & green energy
- Sewer: Public Sewer
- Water: Public
- Utilities for property: Electricity Available, Sewer Available, Water Available
Green energy
- Energy efficient items: Appliances
Community & neighborhood
Security
- Security features: Carbon Monoxide Detector(s), Smoke Detector(s)
Community
- Community features: None
Location
- Region: Lithonia
- Subdivision: Meadow Spring
HOA & financial
HOA
- Has HOA: No
- Services included: Other
Other
Other facts
- Listing agreement: Exclusive Right To Sell
- Listing terms: 1031 Exchange,Cash,Conventional,FHA,USDA Loan,VA Loan
Price history
| Date | Event | Price |
|---|---|---|
| 6/24/2025 | Sold | $335,000 |
Source: | ||
| 6/5/2025 | Listed for sale | $335,000-0.1% |
Source: | ||
| 6/1/2025 | Listing removed | $335,500 |
Source: | ||
| 3/27/2025 | Price change | $335,500-1.3% |
Source: | ||
| 2/15/2025 | Price change | $340,000-2.9% |
Source: | ||
Public tax history
| Year | Property taxes | Tax assessment |
|---|---|---|
| 2025 | $5,677 -4.7% | $115,800 -5.8% |
| 2024 | $5,955 +5.3% | $122,880 +4.2% |
| 2023 | $5,654 +7.6% | $117,960 +6.6% |
Find assessor info on the county website
Neighborhood: 30058
Nearby schools
GreatSchools rating
- 3/10Stoneview Elementary SchoolGrades: PK-5Distance: 1.2 mi
- 4/10Lithonia Middle SchoolGrades: 6-8Distance: 1.7 mi
- 3/10Lithonia High SchoolGrades: 9-12Distance: 0.9 mi
Schools provided by the listing agent
- Elementary: Stoneview
- Middle: Lithonia
- High: Lithonia
Source: GAMLS. This data may not be complete. We recommend contacting the local school district to confirm school assignments for this home.
Get a cash offer in 3 minutes
Find out how much your home could sell for in as little as 3 minutes with a no-obligation cash offer.
Estimated market value$330,300
Get a cash offer in 3 minutes
Find out how much your home could sell for in as little as 3 minutes with a no-obligation cash offer.
Estimated market value
$330,300



