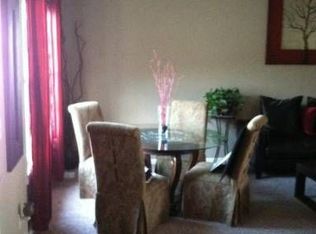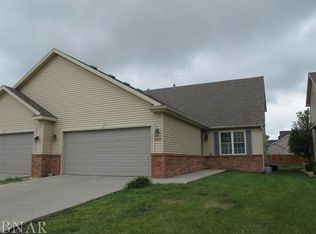Closed
$287,511
2885 E Raab Rd, Normal, IL 61761
4beds
1,611sqft
Duplex, Single Family Residence
Built in 2005
-- sqft lot
$300,600 Zestimate®
$178/sqft
$1,668 Estimated rent
Home value
$300,600
$274,000 - $328,000
$1,668/mo
Zestimate® history
Loading...
Owner options
Explore your selling options
What's special
Welcome to 2885 E Raab Rd! This well-maintained home offers a perfect blend of comfort and functionality in a desirable Normal, Illinois location. Built in 2005, this property features 4 bedrooms, 3 bathrooms, and approximately 2,651 square feet of thoughtfully designed living space. Recent updates include new carpet and fresh paint throughout, giving the home a clean, modern feel and move-in-ready appeal. Step into the bright and airy two-story living room, where natural light fills the space. The first-floor primary suite offers convenience and privacy, while the large eat-in kitchen is perfect for cooking and gathering. The finished lower level includes an additional bedroom, a full bathroom, and a cozy family room, offering flexibility for your lifestyle needs. The second floor includes two more bedrooms and a versatile loft area, ideal for a home office, creative space, or additional living area. A first-floor laundry room adds to the home's functionality. Enjoy outdoor living with a private patio and fenced yard, perfect for relaxation or entertaining. Situated on a 6,507-square-foot lot, this property offers plenty of room to enjoy both indoor and outdoor spaces. With its recent updates and thoughtful design, this home is ready to welcome its new owners. Schedule a tour today to explore all that 2885 E Raab Rd has to offer!
Zillow last checked: 8 hours ago
Listing updated: March 11, 2025 at 09:13am
Listing courtesy of:
Brandi Patterson 217-871-5387,
Keller Williams Revolution
Bought with:
Stacia Jewett
Keller Williams Revolution
Source: MRED as distributed by MLS GRID,MLS#: 12277148
Facts & features
Interior
Bedrooms & bathrooms
- Bedrooms: 4
- Bathrooms: 3
- Full bathrooms: 3
Primary bedroom
- Features: Flooring (Carpet), Bathroom (Full)
- Level: Main
- Area: 192 Square Feet
- Dimensions: 12X16
Bedroom 2
- Features: Flooring (Carpet)
- Level: Second
- Area: 156 Square Feet
- Dimensions: 12X13
Bedroom 3
- Features: Flooring (Carpet)
- Level: Second
- Area: 150 Square Feet
- Dimensions: 15X10
Bedroom 4
- Features: Flooring (Carpet)
- Level: Basement
- Area: 182 Square Feet
- Dimensions: 13X14
Family room
- Features: Flooring (Carpet)
- Level: Basement
- Area: 300 Square Feet
- Dimensions: 20X15
Kitchen
- Features: Kitchen (Eating Area-Table Space), Flooring (Ceramic Tile)
- Level: Main
- Area: 195 Square Feet
- Dimensions: 13X15
Laundry
- Features: Flooring (Ceramic Tile)
- Level: Main
- Area: 21 Square Feet
- Dimensions: 7X3
Living room
- Features: Flooring (Vinyl), Window Treatments (Blinds)
- Level: Main
- Area: 315 Square Feet
- Dimensions: 21X15
Other
- Features: Flooring (Carpet)
- Level: Second
- Area: 80 Square Feet
- Dimensions: 8X10
Heating
- Natural Gas, Forced Air
Cooling
- Central Air
Appliances
- Included: Range, Microwave, Dishwasher, Refrigerator
- Laundry: Gas Dryer Hookup
Features
- Cathedral Ceiling(s), 1st Floor Full Bath, Walk-In Closet(s)
- Basement: Partially Finished,Full
- Number of fireplaces: 1
- Fireplace features: Gas Log, Living Room
Interior area
- Total structure area: 2,654
- Total interior livable area: 1,611 sqft
- Finished area below ground: 544
Property
Parking
- Total spaces: 2
- Parking features: Concrete, Garage Door Opener, On Site, Attached, Garage
- Attached garage spaces: 2
- Has uncovered spaces: Yes
Accessibility
- Accessibility features: No Disability Access
Features
- Patio & porch: Patio
- Fencing: Fenced
Lot
- Size: 6,506 sqft
- Dimensions: 38.5X169
Details
- Parcel number: 1424126016
- Special conditions: None
Construction
Type & style
- Home type: MultiFamily
- Property subtype: Duplex, Single Family Residence
Materials
- Vinyl Siding, Brick
- Foundation: Concrete Perimeter
- Roof: Asphalt
Condition
- New construction: No
- Year built: 2005
Utilities & green energy
- Sewer: Public Sewer
- Water: Public
Community & neighborhood
Location
- Region: Normal
- Subdivision: Eagles Landing
Other
Other facts
- Listing terms: Cash
- Ownership: Fee Simple
Price history
| Date | Event | Price |
|---|---|---|
| 2/25/2025 | Sold | $287,511+8.5%$178/sqft |
Source: | ||
| 1/27/2025 | Pending sale | $265,000$164/sqft |
Source: | ||
| 1/24/2025 | Listed for sale | $265,000+41.8%$164/sqft |
Source: | ||
| 8/17/2016 | Listing removed | $186,900$116/sqft |
Source: RE/MAX Rising #2162454 | ||
| 8/3/2016 | Price change | $186,900-1.6%$116/sqft |
Source: RE/MAX Rising #2162454 | ||
Public tax history
| Year | Property taxes | Tax assessment |
|---|---|---|
| 2023 | $5,364 +5.5% | $62,667 +10.7% |
| 2022 | $5,086 +3.5% | $56,615 +6% |
| 2021 | $4,912 | $53,415 +1% |
Find assessor info on the county website
Neighborhood: 61761
Nearby schools
GreatSchools rating
- 9/10Grove Elementary SchoolGrades: K-5Distance: 0.7 mi
- 5/10Chiddix Jr High SchoolGrades: 6-8Distance: 2.8 mi
- 8/10Normal Community High SchoolGrades: 9-12Distance: 1.2 mi
Schools provided by the listing agent
- Elementary: Grove Elementary
- Middle: Chiddix Jr High
- High: Normal Community High School
- District: 5
Source: MRED as distributed by MLS GRID. This data may not be complete. We recommend contacting the local school district to confirm school assignments for this home.

Get pre-qualified for a loan
At Zillow Home Loans, we can pre-qualify you in as little as 5 minutes with no impact to your credit score.An equal housing lender. NMLS #10287.

