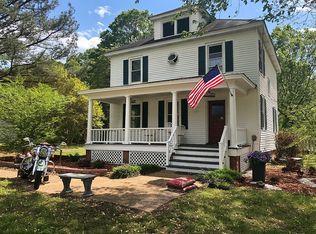Exceptional Condition! Desirable floor plan, all on one level. Living over the garage. A recreational room or bonus room. Features are too numerous to list, and must be seen! Some are special to include conditioned crawl space, oversized garage with work area, covered rear porch with a relaxing wooded view, putting green, paved park pad, plus RV/Boat pad. Land acreage is in 2 parcels which allow for multiple uses that increases the value in many ways. A MUST SEE!
This property is off market, which means it's not currently listed for sale or rent on Zillow. This may be different from what's available on other websites or public sources.
