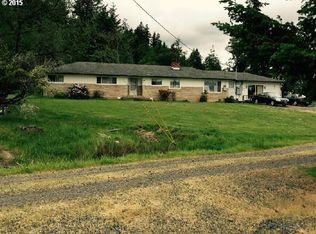Farmhouse Chic in Wine Country! Ready for peace & quiet on almost 2 acres of privacy. Park the RV/boat/toys in huge shop/barn. Set up your workshop w/separate panel. Plant your small batch vineyard on SE facing land. Fully fenced & gated. Playhouse/possible Art Studio in back. Beautiful granite Kitchen w/large island + Nook. Must see in person!
This property is off market, which means it's not currently listed for sale or rent on Zillow. This may be different from what's available on other websites or public sources.
