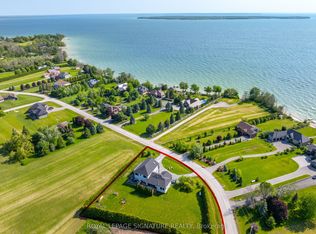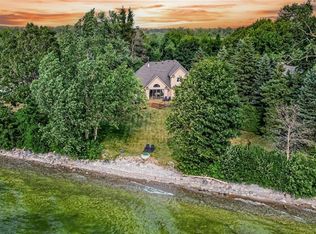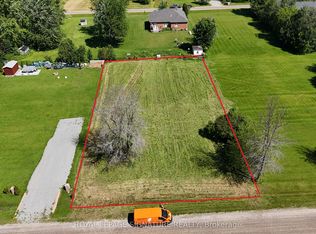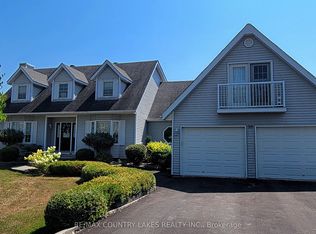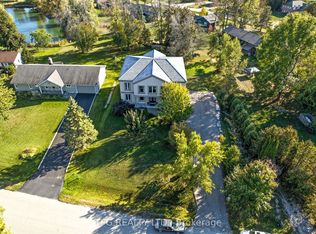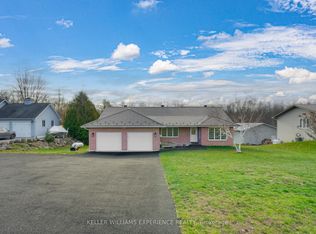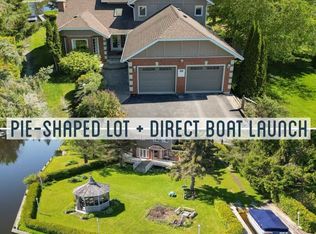Hidden gem by Lake Simcoe! Nestled on a private 0.86-acre cul-de-sac lot, this custom 2007 raised bungalow backs onto a 4-acre park as an extension of your backyard, no neighbours behind and total privacy! Steps to a boat launch, beach, and lake access, this home is all about lifestyle. Featuring an extra-large 3-car garage (with ceilings high enough for a lift). Inside you'll find cathedral ceilings, California shutters, hardwood floors, and walls of windows. 3 bedrooms up, 3 full bathrooms, primary ensuite and walk-in closet, and a massive versatile lower level with workshop/bonus space, easily convert into 2 bedrooms, rec room, or hobby space. Thoughtfully upgraded with a metal roof, Generac generator, newer 2-stage furnace and hot water tank, water softener, central vac, and more! Entertainers dream with an open concept layout, a raised deck with glass railings & BBQ hookup, Murphy bed in the basement for extra guests without compromising space, stunning landscaping with maples, evergreens, granite hardscaping, and a driveway edged with armour stone, perfect space to invite the whole family over! Move-in ready, low carrying costs, and a rare blend of privacy and convenience. This one is a must-see! Rogers 5G fiber high speed internet available for remote work!
For sale
C$1,099,000
2884 Sunnydale Ln, Ramara, ON L0K 1B0
3beds
3baths
Single Family Residence
Built in ----
0.88 Acres Lot
$-- Zestimate®
C$--/sqft
C$-- HOA
What's special
Total privacyCathedral ceilingsCalifornia shuttersHardwood floorsWalls of windowsPrimary ensuiteWalk-in closet
- 69 days |
- 11 |
- 0 |
Zillow last checked: 8 hours ago
Listing updated: October 25, 2025 at 11:28am
Listed by:
PSR
Source: TRREB,MLS®#: S12440639 Originating MLS®#: One Point Association of REALTORS
Originating MLS®#: One Point Association of REALTORS
Facts & features
Interior
Bedrooms & bathrooms
- Bedrooms: 3
- Bathrooms: 3
Heating
- Forced Air, Propane
Cooling
- Central Air
Appliances
- Included: Built-In Oven, Water Heater Owned
Features
- Central Vacuum, Storage
- Flooring: Carpet Free
- Basement: Full,Finished
- Has fireplace: Yes
Interior area
- Living area range: 1500-2000 null
Property
Parking
- Total spaces: 13
- Parking features: Private, Private Double, Garage Door Opener
- Has garage: Yes
Features
- Patio & porch: Deck, Patio
- Exterior features: Landscaped, Year Round Living
- Pool features: None
- Has view: Yes
- View description: Lake, Panoramic, Park/Greenbelt
- Has water view: Yes
- Water view: Lake
Lot
- Size: 0.88 Acres
- Features: Beach, Clear View, Cul de Sac/Dead End, Lake Access, Park, School Bus Route
- Topography: Level
Details
- Additional structures: Garden Shed
- Other equipment: Generator - Partial, Propane Tank, Sump Pump
Construction
Type & style
- Home type: SingleFamily
- Architectural style: Bungalow-Raised
- Property subtype: Single Family Residence
Materials
- Brick, Stone
- Foundation: Concrete
- Roof: Metal
Utilities & green energy
- Sewer: Septic
Community & HOA
Location
- Region: Ramara
Financial & listing details
- Annual tax amount: C$4,529
- Date on market: 10/2/2025
PSR
By pressing Contact Agent, you agree that the real estate professional identified above may call/text you about your search, which may involve use of automated means and pre-recorded/artificial voices. You don't need to consent as a condition of buying any property, goods, or services. Message/data rates may apply. You also agree to our Terms of Use. Zillow does not endorse any real estate professionals. We may share information about your recent and future site activity with your agent to help them understand what you're looking for in a home.
Price history
Price history
Price history is unavailable.
Public tax history
Public tax history
Tax history is unavailable.Climate risks
Neighborhood: L0K
Nearby schools
GreatSchools rating
No schools nearby
We couldn't find any schools near this home.
- Loading
