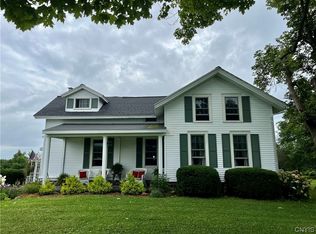Closed
$355,000
2884 Shamrock Rd, Skaneateles, NY 13152
3beds
1,668sqft
Single Family Residence
Built in 1970
0.92 Acres Lot
$392,500 Zestimate®
$213/sqft
$3,243 Estimated rent
Home value
$392,500
$345,000 - $444,000
$3,243/mo
Zestimate® history
Loading...
Owner options
Explore your selling options
What's special
Nestled in the serene countryside just a few miles from the charming Village of Skaneateles, this enchanting saltbox farmhouse offers a perfect blend of rustic charm and modern comfort. Located within the highly sought-after Skaneateles School District, this 1,668-square-foot home sits on just under an acre of peaceful, picturesque land. With 2/3 bedrooms (the county has the stunning loft space counted as the third bedroom), and 1.5 bathrooms, this open-concept home is move-in ready and designed for effortless living. The bright and airy layout welcomes you with warm, inviting spaces that instantly feel like home. The property features a two-car garage and is ideal for those seeking tranquility without sacrificing proximity to village amenities. Don't miss the opportunity to experience this unique blend of style, comfort, and location. A deadline of Sunday, September 1 at 6:00 p.m has been set for all offers.
Zillow last checked: 8 hours ago
Listing updated: October 18, 2024 at 12:55pm
Listed by:
Cheryl St. Fleur 315-283-4250,
Berkshire Hathaway CNY Realty
Bought with:
Jane Ross, 40RO0978698
Finger Lakes Sothebys Intl.
Source: NYSAMLSs,MLS#: S1561105 Originating MLS: Syracuse
Originating MLS: Syracuse
Facts & features
Interior
Bedrooms & bathrooms
- Bedrooms: 3
- Bathrooms: 2
- Full bathrooms: 1
- 1/2 bathrooms: 1
- Main level bathrooms: 1
- Main level bedrooms: 1
Bedroom 1
- Level: First
Bedroom 1
- Level: First
Bedroom 2
- Level: Second
Bedroom 2
- Level: Second
Bedroom 3
- Level: Second
Bedroom 3
- Level: Second
Dining room
- Level: First
Dining room
- Level: First
Kitchen
- Level: First
Kitchen
- Level: First
Living room
- Level: First
Living room
- Level: First
Heating
- Electric, Wood, Baseboard, Stove
Cooling
- Window Unit(s)
Appliances
- Included: Dryer, Electric Cooktop, Electric Oven, Electric Range, Electric Water Heater, Refrigerator, Washer
- Laundry: Main Level
Features
- Breakfast Bar, Ceiling Fan(s), Cathedral Ceiling(s), Eat-in Kitchen, Pull Down Attic Stairs, Sliding Glass Door(s), Natural Woodwork, Bedroom on Main Level, Loft, Main Level Primary
- Flooring: Carpet, Laminate, Tile, Varies
- Doors: Sliding Doors
- Attic: Pull Down Stairs
- Number of fireplaces: 1
Interior area
- Total structure area: 1,668
- Total interior livable area: 1,668 sqft
Property
Parking
- Total spaces: 2
- Parking features: Detached, Electricity, Garage, Workshop in Garage
- Garage spaces: 2
Features
- Levels: Two
- Stories: 2
- Exterior features: Gravel Driveway, Private Yard, See Remarks, Propane Tank - Leased
Lot
- Size: 0.92 Acres
- Dimensions: 155 x 254
- Features: Rectangular, Rectangular Lot, Rural Lot
Details
- Additional structures: Shed(s), Storage
- Parcel number: 31408902200000010210000000
- Special conditions: Relocation
Construction
Type & style
- Home type: SingleFamily
- Architectural style: A-Frame,Cape Cod
- Property subtype: Single Family Residence
Materials
- Aluminum Siding, Steel Siding
- Foundation: Other, See Remarks, Slab
- Roof: Shingle
Condition
- Resale
- Year built: 1970
Utilities & green energy
- Electric: Circuit Breakers
- Sewer: Septic Tank
- Water: Well
- Utilities for property: High Speed Internet Available
Community & neighborhood
Location
- Region: Skaneateles
- Subdivision: Town/Marcellus
Other
Other facts
- Listing terms: Cash,Conventional,FHA,USDA Loan,VA Loan
Price history
| Date | Event | Price |
|---|---|---|
| 10/18/2024 | Sold | $355,000+9.2%$213/sqft |
Source: | ||
| 9/3/2024 | Pending sale | $325,000$195/sqft |
Source: | ||
| 8/25/2024 | Listed for sale | $325,000+47.7%$195/sqft |
Source: | ||
| 3/26/2021 | Sold | $220,000-2.2%$132/sqft |
Source: | ||
| 3/18/2021 | Pending sale | $225,000$135/sqft |
Source: | ||
Public tax history
| Year | Property taxes | Tax assessment |
|---|---|---|
| 2024 | -- | $149,900 |
| 2023 | -- | $149,900 |
| 2022 | -- | $149,900 |
Find assessor info on the county website
Neighborhood: 13152
Nearby schools
GreatSchools rating
- 7/10State Street Intermediate SchoolGrades: 3-5Distance: 4.3 mi
- 8/10Skaneateles Middle SchoolGrades: 6-8Distance: 4 mi
- 9/10Skaneateles Senior High SchoolGrades: 9-12Distance: 4.1 mi
Schools provided by the listing agent
- Elementary: Waterman Elementary
- Middle: Skaneateles Middle
- High: Skaneateles High
- District: Skaneateles
Source: NYSAMLSs. This data may not be complete. We recommend contacting the local school district to confirm school assignments for this home.
