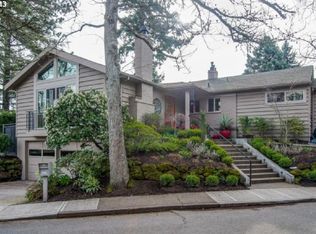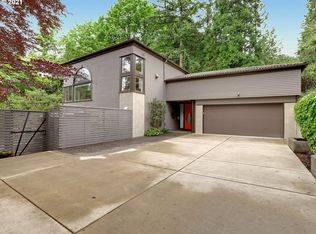Spectacular Mediterranean Estate in Westover!Once home to Clarissa Keyes Inman, inventor of the electric curling iron who lovinglycalled it, Aerial Terraces. Skillfully updated for max privacy, elegant living w/breathtakingviews, generous entertaining spcs, lush gardens, salt water pool, hot tub & Pergola overoutdoor living rm w/frplc, all contained within its dramatic gated entrance. Flat, private lot, affords city & mountain views from many of its grand spcs.Walk to NW 23rd & Parks [Home Energy Score = 1. HES Report at https://rpt.greenbuildingregistry.com/hes/OR10137386]
This property is off market, which means it's not currently listed for sale or rent on Zillow. This may be different from what's available on other websites or public sources.

