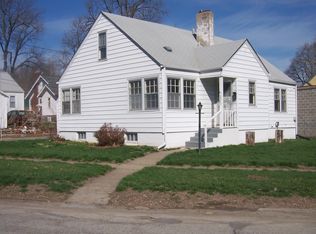Move in Ready! BIG things are happening here! BIG, oversized garage/workshop, BIG 7+ car driveway with all new concrete 2020! BIG ticket items are already done, Roof 2020, Furnace/AC 2020, Water Heater 2020, Updated Kitchen/Appliances 2021, New Windows 2021, New concrete sidewalk, 2021. This almost 100 year old Charming Florence Tudor is 4 Bedroom, 2 Bath with original wood floors and a fireplace. Freshly painted inside, new basement 3/4 bath added! Back yard has been tilled and grass seed put down. Easy access to Highway 75 and Interstate 680. Don't miss this one!
This property is off market, which means it's not currently listed for sale or rent on Zillow. This may be different from what's available on other websites or public sources.

