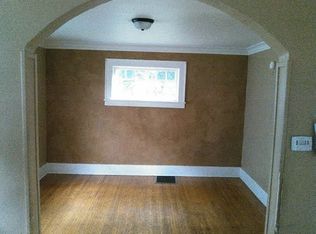Closed
$230,000
2884 Lake Ave, Rochester, NY 14612
4beds
1,428sqft
Single Family Residence
Built in 1955
0.27 Acres Lot
$236,400 Zestimate®
$161/sqft
$2,337 Estimated rent
Maximize your home sale
Get more eyes on your listing so you can sell faster and for more.
Home value
$236,400
$220,000 - $255,000
$2,337/mo
Zestimate® history
Loading...
Owner options
Explore your selling options
What's special
The spacious layout of this beautifully updated 4-bedroom, 2-bath home features tall ceilings, bright airy rooms, and gorgeous hardwoods throughout. The kitchen and bathrooms were fully gutted and remodeled in 2017, along with new plumbing for added peace of mind. Gorgeous granite countertops, stainless steel appliances, and loads of cabinet space offers you the perfect modern chef’s kitchen! Enjoy double-hung vinyl windows that tilt in for easy cleaning, a fresh coat of paint throughout most of the home, and a BRAND-NEW ROOF (2025). The large, dry basement offers tons of potential, and a new motherboard in the furnace adds to the home’s mechanical updates. Block windows (2019) bring in extra light and privacy. Outside, you’ll love the perfect-sized backyard and the convenience of a driveway and garage off Cheltenham. This one truly checks all the boxes! Delayed Negotiations will take place Tuesday, June 17th at 12 pm.
Zillow last checked: 8 hours ago
Listing updated: August 04, 2025 at 07:09am
Listed by:
Jennifer Olas 585-738-4938,
RE/MAX Plus
Bought with:
Rebecca Schoenig, 10401324029
Elysian Homes by Mark Siwiec and Associates
Source: NYSAMLSs,MLS#: R1609035 Originating MLS: Rochester
Originating MLS: Rochester
Facts & features
Interior
Bedrooms & bathrooms
- Bedrooms: 4
- Bathrooms: 2
- Full bathrooms: 2
- Main level bathrooms: 1
- Main level bedrooms: 2
Bedroom 1
- Level: First
Bedroom 1
- Level: First
Bedroom 2
- Level: First
Bedroom 2
- Level: First
Bedroom 3
- Level: Second
Bedroom 3
- Level: Second
Bedroom 4
- Level: Second
Bedroom 4
- Level: Second
Basement
- Level: Basement
Basement
- Level: Basement
Kitchen
- Level: First
Kitchen
- Level: First
Living room
- Level: First
Living room
- Level: First
Heating
- Gas, Forced Air
Appliances
- Included: Dryer, Dishwasher, Gas Oven, Gas Range, Gas Water Heater, Microwave, Refrigerator, Washer
- Laundry: In Basement
Features
- Eat-in Kitchen, Separate/Formal Living Room, Granite Counters, Bedroom on Main Level, Main Level Primary
- Flooring: Hardwood, Tile, Varies
- Windows: Thermal Windows
- Basement: Full
- Has fireplace: No
Interior area
- Total structure area: 1,428
- Total interior livable area: 1,428 sqft
Property
Parking
- Total spaces: 1
- Parking features: Detached, Garage, Storage
- Garage spaces: 1
Features
- Exterior features: Blacktop Driveway
Lot
- Size: 0.27 Acres
- Dimensions: 85 x 135
- Features: Corner Lot, Irregular Lot, Near Public Transit
Details
- Parcel number: 26140007528000030550000000
- Special conditions: Standard
Construction
Type & style
- Home type: SingleFamily
- Architectural style: Cape Cod
- Property subtype: Single Family Residence
Materials
- Vinyl Siding
- Foundation: Block
- Roof: Asphalt
Condition
- Resale
- Year built: 1955
Utilities & green energy
- Sewer: Connected
- Water: Connected, Public
- Utilities for property: Cable Available, Sewer Connected, Water Connected
Community & neighborhood
Location
- Region: Rochester
- Subdivision: Morningside Re Subn
Other
Other facts
- Listing terms: Cash,Conventional,FHA,VA Loan
Price history
| Date | Event | Price |
|---|---|---|
| 7/30/2025 | Sold | $230,000+53.4%$161/sqft |
Source: | ||
| 6/18/2025 | Pending sale | $149,900$105/sqft |
Source: | ||
| 6/10/2025 | Listed for sale | $149,900+233.1%$105/sqft |
Source: | ||
| 4/27/2017 | Sold | $45,000+4.7%$32/sqft |
Source: | ||
| 3/28/2017 | Pending sale | $43,000$30/sqft |
Source: Platinum Prop & Asset Mgmt #R1032150 Report a problem | ||
Public tax history
| Year | Property taxes | Tax assessment |
|---|---|---|
| 2024 | -- | $164,700 +70.9% |
| 2023 | -- | $96,400 |
| 2022 | -- | $96,400 |
Find assessor info on the county website
Neighborhood: Charlotte
Nearby schools
GreatSchools rating
- 3/10School 42 Abelard ReynoldsGrades: PK-6Distance: 0.7 mi
- 2/10Northwest College Preparatory High SchoolGrades: 7-9Distance: 4.3 mi
- 1/10Northeast College Preparatory High SchoolGrades: 9-12Distance: 1.8 mi
Schools provided by the listing agent
- District: Rochester
Source: NYSAMLSs. This data may not be complete. We recommend contacting the local school district to confirm school assignments for this home.
