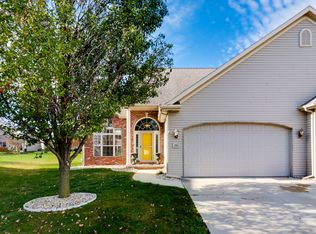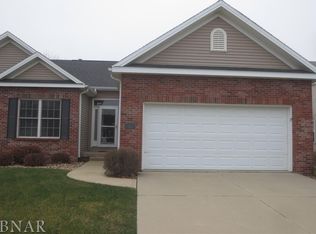Closed
$260,000
2884 Benson Ln, Normal, IL 61761
3beds
2,526sqft
Duplex, Single Family Residence
Built in 2005
-- sqft lot
$290,200 Zestimate®
$103/sqft
$1,941 Estimated rent
Home value
$290,200
$273,000 - $308,000
$1,941/mo
Zestimate® history
Loading...
Owner options
Explore your selling options
What's special
This 3 bed 2.5 bath duplex has a great design to accommodate a multiple people or an empty nester. It has a first floor primary with a ensuite and walk in closet. Upstairs you will find a loft area, 2 additional bedrooms and a full bath. The basement has a rough in for a full bath and is ready to be finished how you want and also has an egress window for a fourth bedroom. Outside there is mature landscaping, nice patio with a pergola. The home has been completely repainted and has a new carpet in Primary 08/23 water heater (3 years old).
Zillow last checked: 8 hours ago
Listing updated: September 08, 2023 at 09:03am
Listing courtesy of:
Chet Boyle 309-340-1000,
RE/MAX Rising
Bought with:
Daniel Carcasson
RE/MAX Rising
Source: MRED as distributed by MLS GRID,MLS#: 11848894
Facts & features
Interior
Bedrooms & bathrooms
- Bedrooms: 3
- Bathrooms: 3
- Full bathrooms: 2
- 1/2 bathrooms: 1
Primary bedroom
- Features: Flooring (Carpet), Bathroom (Full)
- Level: Main
- Area: 168 Square Feet
- Dimensions: 14X12
Bedroom 2
- Features: Flooring (Carpet)
- Level: Second
- Area: 120 Square Feet
- Dimensions: 10X12
Bedroom 3
- Features: Flooring (Carpet)
- Level: Second
- Area: 120 Square Feet
- Dimensions: 10X12
Dining room
- Features: Flooring (Wood Laminate)
- Level: Main
- Area: 110 Square Feet
- Dimensions: 10X11
Kitchen
- Features: Kitchen (Eating Area-Table Space), Flooring (Wood Laminate)
- Level: Main
- Area: 90 Square Feet
- Dimensions: 10X9
Laundry
- Features: Flooring (Vinyl)
- Level: Main
- Area: 64 Square Feet
- Dimensions: 8X8
Living room
- Features: Flooring (Wood Laminate)
- Level: Main
- Area: 210 Square Feet
- Dimensions: 14X15
Heating
- Natural Gas, Forced Air
Cooling
- Central Air
Appliances
- Included: Range, Microwave, Dishwasher, Refrigerator, Washer, Dryer
- Laundry: Main Level
Features
- Cathedral Ceiling(s), 1st Floor Bedroom, Walk-In Closet(s)
- Flooring: Hardwood
- Basement: Unfinished,Full
- Number of fireplaces: 1
- Fireplace features: Gas Log, Living Room
Interior area
- Total structure area: 2,526
- Total interior livable area: 2,526 sqft
Property
Parking
- Total spaces: 2
- Parking features: On Site, Garage Owned, Attached, Garage
- Attached garage spaces: 2
Accessibility
- Accessibility features: No Disability Access
Lot
- Dimensions: 31 X 120 X 40 X 56 X 166
Details
- Parcel number: 1411226022
- Special conditions: None
Construction
Type & style
- Home type: MultiFamily
- Property subtype: Duplex, Single Family Residence
Materials
- Brick
Condition
- New construction: No
- Year built: 2005
Utilities & green energy
- Sewer: Public Sewer
- Water: Public
Community & neighborhood
Location
- Region: Normal
- Subdivision: North Bridge
HOA & financial
HOA
- Has HOA: Yes
- HOA fee: $100 annually
- Services included: None
Other
Other facts
- Listing terms: Conventional
- Ownership: Fee Simple
Price history
| Date | Event | Price |
|---|---|---|
| 9/8/2023 | Sold | $260,000+2%$103/sqft |
Source: | ||
| 8/2/2023 | Contingent | $255,000$101/sqft |
Source: | ||
| 8/2/2023 | Listed for sale | $255,000+70%$101/sqft |
Source: | ||
| 11/21/2005 | Sold | $150,000$59/sqft |
Source: Public Record | ||
Public tax history
| Year | Property taxes | Tax assessment |
|---|---|---|
| 2023 | $4,066 +24.2% | $58,512 +10.7% |
| 2022 | $3,273 -2.3% | $52,861 +6% |
| 2021 | $3,351 | $49,874 +1% |
Find assessor info on the county website
Neighborhood: 61761
Nearby schools
GreatSchools rating
- 6/10Hudson Elementary SchoolGrades: K-5Distance: 3.8 mi
- 5/10Kingsley Jr High SchoolGrades: 6-8Distance: 4.5 mi
- 7/10Normal Community West High SchoolGrades: 9-12Distance: 4.9 mi
Schools provided by the listing agent
- Elementary: Hudson Elementary
- Middle: Kingsley Jr High
- High: Normal Community High School
- District: 5
Source: MRED as distributed by MLS GRID. This data may not be complete. We recommend contacting the local school district to confirm school assignments for this home.

Get pre-qualified for a loan
At Zillow Home Loans, we can pre-qualify you in as little as 5 minutes with no impact to your credit score.An equal housing lender. NMLS #10287.

