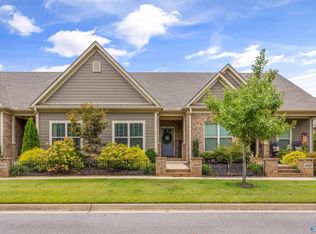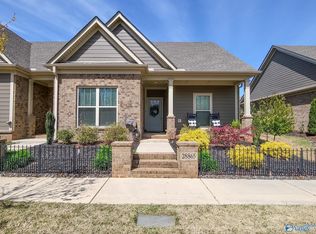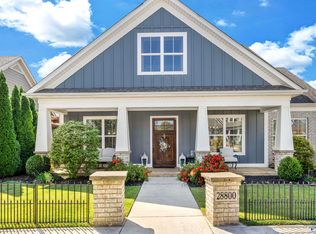Sold for $410,000
$410,000
28839 NW Cobble Creek Rd, Madison, AL 35756
3beds
2,004sqft
Townhouse
Built in ----
7,405.2 Square Feet Lot
$411,900 Zestimate®
$205/sqft
$2,000 Estimated rent
Home value
$411,900
$371,000 - $461,000
$2,000/mo
Zestimate® history
Loading...
Owner options
Explore your selling options
What's special
Welcome to this beautifully landscaped end-unit townhome, where luxury meets convenience. Enjoy cooking in the gourmet kitchen featuring double ovens, perfect for entertaining or preparing meals with ease. Step into your private backyard retreat, complete with an automatic screen enclosure, ideal for relaxing in comfort-rain or shine. Inside, the expanded office/craft/laundry room offers versatility and space to suit your lifestyle. Unwind in the spa-like master bathroom designed as a true oasis.This home also includes a rear entry garage for added privacy and curb appeal. Don't miss this rare opportunity to own an upgraded home that blends function and style in every detail.
Zillow last checked: 8 hours ago
Listing updated: July 28, 2025 at 03:43pm
Listed by:
Karen Morris 256-682-6515,
Down Home Real Estate,
Audra Morris 256-508-6217,
Down Home Real Estate
Bought with:
Andrea Drake, 147187
ERA King Real Estate Company
Source: ValleyMLS,MLS#: 21890803
Facts & features
Interior
Bedrooms & bathrooms
- Bedrooms: 3
- Bathrooms: 2
- Full bathrooms: 2
Primary bedroom
- Features: 9’ Ceiling, Ceiling Fan(s), Crown Molding, Isolate, Recessed Lighting, Sitting Area, Smooth Ceiling, Walk-In Closet(s), Window Cov, Wood Floor
- Level: First
- Area: 247
- Dimensions: 13 x 19
Bedroom 2
- Features: 9’ Ceiling, Ceiling Fan(s), Crown Molding, Smooth Ceiling, Window Cov, Wood Floor
- Level: First
- Area: 132
- Dimensions: 12 x 11
Bedroom 3
- Features: 9’ Ceiling, Ceiling Fan(s), Crown Molding, Smooth Ceiling, Window Cov, Wood Floor
- Level: First
- Area: 144
- Dimensions: 12 x 12
Primary bathroom
- Features: 9’ Ceiling, Ceiling Fan(s), Crown Molding, Double Vanity, Quartz, Smooth Ceiling, Tile
- Level: First
- Area: 110
- Dimensions: 10 x 11
Dining room
- Features: 9’ Ceiling, Crown Molding, Smooth Ceiling, Window Cov, Wood Floor
- Level: First
- Area: 144
- Dimensions: 12 x 12
Kitchen
- Features: 9’ Ceiling, Crown Molding, Granite Counters, Kitchen Island, Pantry, Recessed Lighting, Smooth Ceiling, Wood Floor
- Level: First
- Area: 132
- Dimensions: 11 x 12
Living room
- Features: 9’ Ceiling, Ceiling Fan(s), Crown Molding, Fireplace, Recessed Lighting, Smooth Ceiling, Wood Floor
- Level: First
- Area: 294
- Dimensions: 14 x 21
Office
- Features: 9’ Ceiling, Crown Molding, Recessed Lighting, Smooth Ceiling, Tile, Window Cov
- Level: First
- Area: 144
- Dimensions: 16 x 9
Heating
- Central 1, Electric
Cooling
- Central 1, Electric
Appliances
- Included: Cooktop, Dishwasher Drawer, Disposal, Double Oven, Electric Water Heater, Microwave, Refrigerator
Features
- Open Floorplan, Smart Thermostat
- Windows: Storm Window(s)
- Has basement: No
- Number of fireplaces: 1
- Fireplace features: Electric, One
- Common walls with other units/homes: End Unit
Interior area
- Total interior livable area: 2,004 sqft
Property
Parking
- Parking features: Alley Access, Driveway-Concrete, Garage-Attached, Garage Door Opener, Garage Faces Rear, Garage-Two Car
Accessibility
- Accessibility features: Stall Shower, Accessible Doors
Features
- Levels: One
- Stories: 1
- Patio & porch: Covered Patio, Screened Porch
- Exterior features: Curb/Gutters, Sidewalk, Sprinkler Sys
Lot
- Size: 7,405 sqft
Details
- Parcel number: 1706230000203.00
- Other equipment: Electronic Locks
Construction
Type & style
- Home type: Townhouse
- Architectural style: Ranch,Traditional
- Property subtype: Townhouse
Materials
- Foundation: Slab
Condition
- New construction: No
Utilities & green energy
- Sewer: Public Sewer
- Water: Public
Community & neighborhood
Security
- Security features: Security System
Community
- Community features: Curbs, Playground
Location
- Region: Madison
- Subdivision: Olde Cobblestone
HOA & financial
HOA
- Has HOA: Yes
- HOA fee: $600 annually
- Association name: Olde Cobblestone HOA
Price history
| Date | Event | Price |
|---|---|---|
| 7/28/2025 | Sold | $410,000$205/sqft |
Source: | ||
| 6/27/2025 | Pending sale | $410,000$205/sqft |
Source: | ||
| 6/27/2025 | Contingent | $410,000$205/sqft |
Source: | ||
| 6/23/2025 | Price change | $410,000-1.9%$205/sqft |
Source: | ||
| 6/6/2025 | Listed for sale | $418,000+63.1%$209/sqft |
Source: | ||
Public tax history
Tax history is unavailable.
Neighborhood: 35756
Nearby schools
GreatSchools rating
- 7/10James E Williams SchoolGrades: PK-5Distance: 5.8 mi
- 3/10Williams Middle SchoolGrades: 6-8Distance: 5.8 mi
- 2/10Columbia High SchoolGrades: 9-12Distance: 7 mi
Schools provided by the listing agent
- Elementary: Williams
- Middle: Williams
- High: Columbia High
Source: ValleyMLS. This data may not be complete. We recommend contacting the local school district to confirm school assignments for this home.
Get pre-qualified for a loan
At Zillow Home Loans, we can pre-qualify you in as little as 5 minutes with no impact to your credit score.An equal housing lender. NMLS #10287.
Sell with ease on Zillow
Get a Zillow Showcase℠ listing at no additional cost and you could sell for —faster.
$411,900
2% more+$8,238
With Zillow Showcase(estimated)$420,138


