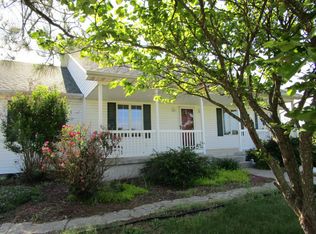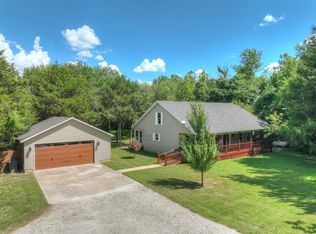Never on market before- Missouri Centuty Farm for sale. EST. 1890 Little over 76 acres, Sets on the corner of Aspen & Vixion, fenced & crossed fenced ready for cattle or horses. Property does have 13 acres of untouched prairie on the back side. 3 bed 2 bath home, could be 4 bed. updates new roof 2017, Granite & appliances in Kitchen home has original hardwoods in living room, 3 car detached garage that has extra insulation, hay barn, machine shed, large shop and storage building. All fence & gates stay.
This property is off market, which means it's not currently listed for sale or rent on Zillow. This may be different from what's available on other websites or public sources.

