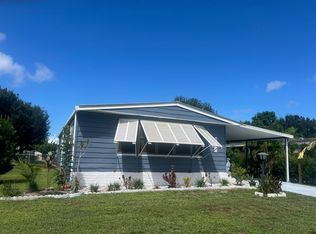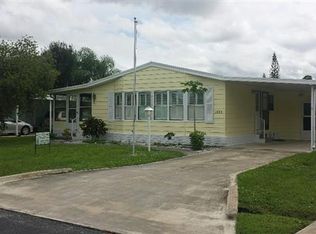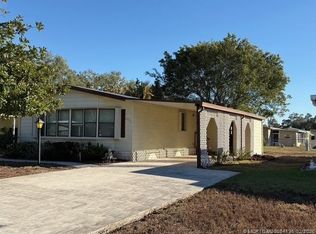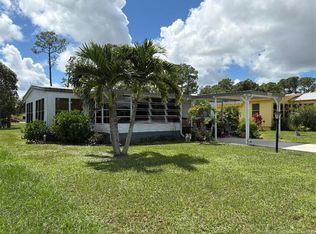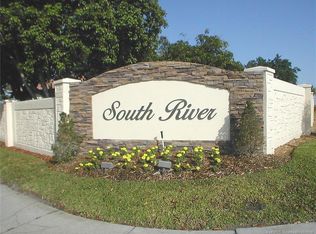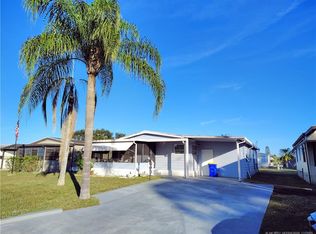EASY LIVIΝG ΙΝ THIЅ ACΤIVE COMMUNIΤY WΙTH 2 POOLS, 2 CLUBHOUSES, TENNIS, SHUFFLEBOARD AND MORE. THIS HOME FEATURES 2 BEDROOMS AND 2 BATHROOMS. EAT-IN KITCHEN BOOTH PLUS FORMAL DINING ROOM AND OVERSIZED LIVING ROOM. GREAT FRONT PORCH OUT FRENCH DOORS. INSIDE LAUNDRY ROOM AND WORKSHOP OFF EXTRA LONG COVERED CARPORT WITH EXTRA WIDE DRIVEWAY. HOME SOLD "AS-IS" WITH RIGHT TO INSPECT. MUST SEE INSIDE TO APPRECIATE.
For sale
Price cut: $10.9K (12/1)
$219,000
2883 SW Monarch Trl, Stuart, FL 34997
2beds
1,352sqft
Est.:
Manufactured Home, Single Family Residence
Built in 1985
6,621.12 Square Feet Lot
$-- Zestimate®
$162/sqft
$127/mo HOA
What's special
French doorsFront porchFormal dining roomInside laundry roomExtra wide drivewayEat-in kitchenExtra long covered carport
- 340 days |
- 74 |
- 4 |
Zillow last checked: 8 hours ago
Listing updated: December 01, 2025 at 05:05am
Listed by:
Carolyn Busbee 772-485-0743,
Water Pointe Realty Group
Source: Martin County REALTORS® of the Treasure Coast (MCRTC),MLS#: M20049624 Originating MLS: Martin County
Originating MLS: Martin County
Facts & features
Interior
Bedrooms & bathrooms
- Bedrooms: 2
- Bathrooms: 2
- Full bathrooms: 2
Primary bedroom
- Level: Main
- Dimensions: 14 x 16
Bedroom 2
- Level: Main
- Dimensions: 11 x 9
Dining room
- Level: Main
- Dimensions: 11 x 14
Kitchen
- Level: Main
- Dimensions: 11 x 11
Laundry
- Level: Main
- Dimensions: 8 x 8
Living room
- Level: Main
- Dimensions: 25 x 13
Porch
- Level: Main
- Dimensions: 10 x 22
Workshop
- Level: Main
- Dimensions: 10 x 12
Heating
- Central, Electric
Cooling
- Ceiling Fan(s)
Appliances
- Included: Some Electric Appliances, Dryer, Dishwasher, Range, Water Heater, Washer
- Laundry: Laundry Tub
Features
- Separate/Formal Dining Room, Dual Sinks, Eat-in Kitchen, French Door(s)/Atrium Door(s), Separate Shower, Stacked Bedrooms
- Flooring: Laminate
- Windows: Metal, Single Hung
Interior area
- Total structure area: 1,352
- Total interior livable area: 1,352 sqft
Property
Parking
- Total spaces: 2
- Parking features: Attached Carport, Two Spaces
- Has carport: Yes
- Covered spaces: 2
Features
- Stories: 1
- Patio & porch: Porch, Screened
- Exterior features: Porch, Shed, Storm/Security Shutters
Lot
- Size: 6,621.12 Square Feet
- Dimensions: 60 x 110
Details
- Additional structures: Shed(s), Storage
- Parcel number: 123940002010001407
- Special conditions: Listed As-Is
Construction
Type & style
- Home type: MobileManufactured
- Architectural style: Other
- Property subtype: Manufactured Home, Single Family Residence
Materials
- Aluminum Siding, Manufactured
- Foundation: Tie Down
- Roof: Composition,Shingle
Condition
- Resale
- Year built: 1985
Utilities & green energy
- Sewer: Public Sewer
- Water: Public
- Utilities for property: Cable Available, Electricity Available, Sewer Connected, Water Connected
Community & HOA
Community
- Features: Bocce Court, Clubhouse, Non-Gated, Property Manager On-Site, Shuffleboard, Tennis Court(s)
- Security: Smoke Detector(s)
- Senior community: Yes
- Subdivision: St Lucie Falls
HOA
- Has HOA: Yes
- Services included: Association Management, Common Areas, Cable TV, Electricity, Internet, Reserve Fund
- HOA fee: $127 monthly
- HOA phone: 772-221-1015
Location
- Region: Stuart
Financial & listing details
- Price per square foot: $162/sqft
- Tax assessed value: $134,760
- Annual tax amount: $1,884
- Date on market: 3/11/2025
- Cumulative days on market: 316 days
- Listing terms: Cash,Conventional,FHA,VA Loan
- Ownership: Fee Simple
- Electric utility on property: Yes
Estimated market value
Not available
Estimated sales range
Not available
$1,808/mo
Price history
Price history
| Date | Event | Price |
|---|---|---|
| 12/1/2025 | Price change | $219,000-4.7%$162/sqft |
Source: | ||
| 8/8/2025 | Listed for sale | $229,900$170/sqft |
Source: | ||
| 8/6/2025 | Pending sale | $229,900$170/sqft |
Source: | ||
| 4/11/2025 | Listed for sale | $229,900$170/sqft |
Source: | ||
| 3/20/2025 | Pending sale | $229,900$170/sqft |
Source: | ||
Public tax history
Public tax history
| Year | Property taxes | Tax assessment |
|---|---|---|
| 2024 | $1,884 +3.3% | $128,956 +3% |
| 2023 | $1,824 +142.2% | $125,200 +169.8% |
| 2022 | $753 +3.5% | $46,397 +3% |
Find assessor info on the county website
BuyAbility℠ payment
Est. payment
$1,472/mo
Principal & interest
$963
Property taxes
$305
Other costs
$204
Climate risks
Neighborhood: 34997
Nearby schools
GreatSchools rating
- 8/10Crystal Lake Elementary SchoolGrades: PK-5Distance: 0.7 mi
- 5/10Dr. David L. Anderson Middle SchoolGrades: 6-8Distance: 3.8 mi
- 5/10South Fork High SchoolGrades: 9-12Distance: 2.6 mi
- Loading
