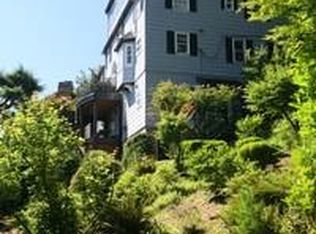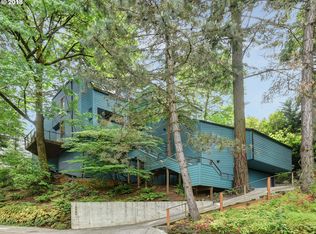Sold
$1,015,000
2883 SW Champlain Dr, Portland, OR 97205
3beds
2,610sqft
Residential, Single Family Residence
Built in 1958
10,018.8 Square Feet Lot
$1,010,100 Zestimate®
$389/sqft
$4,876 Estimated rent
Home value
$1,010,100
$949,000 - $1.08M
$4,876/mo
Zestimate® history
Loading...
Owner options
Explore your selling options
What's special
Perched on a stunning lot with sweeping views, this NW-inspired contemporary home perfectly balances privacy and convenience. Just minutes from NW Portland’s shops, restaurants, and the trails of Washington Park, it is filled with natural light that illuminates every spacious room. Thoughtful design and finishes enhance the interiors, while expansive living areas offer both comfort and flexibility including the greatroom floorplan and gourmet kitchen. The main-level primary suite provides ease of living, The lower-level bonus room opens to a deck overlooking a natural backdrop, a personal gym and the 2 additional bedrooms and bathrooms complete the space. This 1/4 acre property extends all the way to the Rutland street below, creating a rare opportunity to enjoy serene surroundings and city access on one of Portland’s most desirable streets. Don't miss the abundance of storage.
Zillow last checked: 8 hours ago
Listing updated: October 10, 2025 at 09:15am
Listed by:
Jennifer Weinhart 503-704-0172,
The Agency Portland,
Andrew Weinhart 503-715-6690,
The Agency Portland
Bought with:
Gregory Laybourn, 201214679
Where, Inc
Source: RMLS (OR),MLS#: 445043185
Facts & features
Interior
Bedrooms & bathrooms
- Bedrooms: 3
- Bathrooms: 4
- Full bathrooms: 3
- Partial bathrooms: 1
- Main level bathrooms: 2
Primary bedroom
- Features: Hardwood Floors, Suite, Walkin Closet
- Level: Main
- Area: 195
- Dimensions: 15 x 13
Bedroom 2
- Features: Bamboo Floor
- Level: Lower
- Area: 192
- Dimensions: 16 x 12
Bedroom 3
- Features: Bookcases, Bamboo Floor
- Level: Lower
- Area: 121
- Dimensions: 11 x 11
Dining room
- Features: Deck, Hardwood Floors
- Level: Main
- Area: 119
- Dimensions: 17 x 7
Kitchen
- Features: Eat Bar, Hardwood Floors
- Level: Main
- Area: 228
- Width: 12
Heating
- Forced Air, Fireplace(s)
Cooling
- Central Air
Appliances
- Included: Convection Oven, Dishwasher, Down Draft, Free-Standing Range, Free-Standing Refrigerator, Gas Appliances, Instant Hot Water, Gas Water Heater, Tankless Water Heater
Features
- Ceiling Fan(s), Central Vacuum, Sound System, Vaulted Ceiling(s), Bookcases, Eat Bar, Suite, Walk-In Closet(s)
- Flooring: Bamboo, Hardwood, Heated Tile
- Windows: Double Pane Windows, Wood Frames
- Basement: Daylight,Finished
- Number of fireplaces: 2
- Fireplace features: Gas, Wood Burning
Interior area
- Total structure area: 2,610
- Total interior livable area: 2,610 sqft
Property
Parking
- Total spaces: 1
- Parking features: Garage Door Opener, Attached
- Attached garage spaces: 1
Accessibility
- Accessibility features: Garage On Main, Main Floor Bedroom Bath, Minimal Steps, Accessibility
Features
- Stories: 2
- Patio & porch: Deck, Patio
- Exterior features: Garden, Gas Hookup, Water Feature
- Has view: Yes
- View description: Territorial, Trees/Woods
Lot
- Size: 10,018 sqft
- Features: Gentle Sloping, Trees, Sprinkler, SqFt 10000 to 14999
Details
- Additional structures: GasHookup
- Parcel number: R108769
Construction
Type & style
- Home type: SingleFamily
- Architectural style: Daylight Ranch,NW Contemporary
- Property subtype: Residential, Single Family Residence
Materials
- Cedar
- Foundation: Concrete Perimeter
- Roof: Metal
Condition
- Approximately
- New construction: No
- Year built: 1958
Utilities & green energy
- Gas: Gas Hookup, Gas
- Sewer: Public Sewer
- Water: Public
Community & neighborhood
Location
- Region: Portland
- Subdivision: Arlington Heights
Other
Other facts
- Listing terms: Cash,Conventional
Price history
| Date | Event | Price |
|---|---|---|
| 10/10/2025 | Sold | $1,015,000-1%$389/sqft |
Source: | ||
| 9/15/2025 | Pending sale | $1,025,000$393/sqft |
Source: | ||
| 9/8/2025 | Listed for sale | $1,025,000+17.3%$393/sqft |
Source: | ||
| 10/30/2019 | Sold | $874,000-0.1%$335/sqft |
Source: | ||
| 10/3/2019 | Pending sale | $875,000$335/sqft |
Source: Windermere Realty Trust #19217564 Report a problem | ||
Public tax history
| Year | Property taxes | Tax assessment |
|---|---|---|
| 2025 | $17,240 +3.7% | $640,400 +3% |
| 2024 | $16,620 +4% | $621,750 +3% |
| 2023 | $15,981 +2.2% | $603,650 +3% |
Find assessor info on the county website
Neighborhood: Arlington Heights
Nearby schools
GreatSchools rating
- 9/10Ainsworth Elementary SchoolGrades: K-5Distance: 1 mi
- 5/10West Sylvan Middle SchoolGrades: 6-8Distance: 2.8 mi
- 8/10Lincoln High SchoolGrades: 9-12Distance: 0.9 mi
Schools provided by the listing agent
- Elementary: Ainsworth
- Middle: West Sylvan
- High: Lincoln
Source: RMLS (OR). This data may not be complete. We recommend contacting the local school district to confirm school assignments for this home.
Get a cash offer in 3 minutes
Find out how much your home could sell for in as little as 3 minutes with a no-obligation cash offer.
Estimated market value$1,010,100
Get a cash offer in 3 minutes
Find out how much your home could sell for in as little as 3 minutes with a no-obligation cash offer.
Estimated market value
$1,010,100

