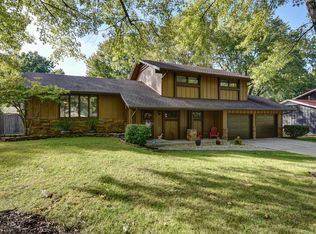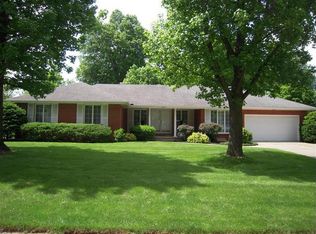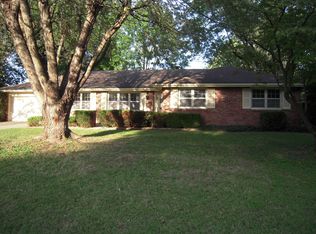Closed
Price Unknown
2883 S Rochelle Avenue, Springfield, MO 65804
4beds
3,729sqft
Single Family Residence
Built in 1970
0.3 Acres Lot
$472,200 Zestimate®
$--/sqft
$3,219 Estimated rent
Home value
$472,200
Estimated sales range
Not available
$3,219/mo
Zestimate® history
Loading...
Owner options
Explore your selling options
What's special
Stunning, updated 2 story home in the Brentwood subdivision! This beautifully renovated 4-bedroom, 3-bathroom home features a brand-new exterior and stunning curb appeal. The backyard is an entertainer's paradise, complete with a sparkling pool, perfect for warm days and outdoor gatherings. Inside, you'll be wowed by the gourmet chef's kitchen, offering elegant marble countertops, ample space for meal prep and entertaining, and an open floor plan with the dining area and two living spaces. Large windows are featured throughout, allowing illuminous natural light to fill the spaces. With its prime location and exceptional features, this home is one you won't want to miss!
Zillow last checked: 8 hours ago
Listing updated: May 29, 2025 at 04:59pm
Listed by:
Elevate Real Estate Group 417-496-4425,
Alpha Realty MO, LLC
Bought with:
Tamra J Tucker, 1999111685
A R Wilson, REALTORS
Source: SOMOMLS,MLS#: 60289202
Facts & features
Interior
Bedrooms & bathrooms
- Bedrooms: 4
- Bathrooms: 3
- Full bathrooms: 2
- 1/2 bathrooms: 1
Heating
- Forced Air, Zoned, Natural Gas
Cooling
- Attic Fan, Ceiling Fan(s), Central Air
Appliances
- Included: Electric Cooktop, Gas Water Heater, Built-In Electric Oven, Microwave, Water Softener Owned, Disposal, Dishwasher
- Laundry: 2nd Floor, In Basement, W/D Hookup
Features
- Internet - Fiber Optic, Marble Counters, Walk-In Closet(s), Walk-in Shower, High Speed Internet
- Flooring: Carpet, Luxury Vinyl, Marble, Tile
- Windows: Tilt-In Windows, Double Pane Windows, Blinds, Shutters
- Basement: Finished,Full
- Has fireplace: Yes
- Fireplace features: Living Room, Gas, Brick
Interior area
- Total structure area: 3,729
- Total interior livable area: 3,729 sqft
- Finished area above ground: 2,518
- Finished area below ground: 1,211
Property
Parking
- Total spaces: 2
- Parking features: Driveway, Workshop in Garage, On Street, Garage Faces Front
- Attached garage spaces: 2
- Has uncovered spaces: Yes
Features
- Levels: Two
- Stories: 2
- Patio & porch: Patio, Front Porch, Rear Porch, Covered
- Exterior features: Rain Gutters
- Has private pool: Yes
- Pool features: In Ground, Private
- Fencing: Privacy,Full,Wood
- Has view: Yes
- View description: City
Lot
- Size: 0.30 Acres
- Features: Landscaped, Level, Mature Trees
Details
- Additional structures: Shed(s)
- Parcel number: 1905111027
Construction
Type & style
- Home type: SingleFamily
- Architectural style: Traditional
- Property subtype: Single Family Residence
Materials
- Wood Siding, Brick
- Foundation: Vapor Barrier, Crawl Space
- Roof: Composition
Condition
- Year built: 1970
Utilities & green energy
- Sewer: Public Sewer
- Water: Public
- Utilities for property: Cable Available
Green energy
- Energy efficient items: High Efficiency - 90%+
Community & neighborhood
Security
- Security features: Smoke Detector(s)
Location
- Region: Springfield
- Subdivision: Brentwood So
Other
Other facts
- Listing terms: Cash,VA Loan,FHA,Conventional
- Road surface type: Asphalt
Price history
| Date | Event | Price |
|---|---|---|
| 5/29/2025 | Sold | -- |
Source: | ||
| 4/24/2025 | Pending sale | $485,000$130/sqft |
Source: | ||
| 3/14/2025 | Listed for sale | $485,000+54%$130/sqft |
Source: | ||
| 6/17/2019 | Listing removed | $315,000$84/sqft |
Source: Keller Williams #60130780 Report a problem | ||
| 4/9/2019 | Pending sale | $315,000$84/sqft |
Source: Keller Williams Realty #60130780 Report a problem | ||
Public tax history
| Year | Property taxes | Tax assessment |
|---|---|---|
| 2025 | $3,889 +6.1% | $78,070 +14.3% |
| 2024 | $3,666 +0.6% | $68,320 |
| 2023 | $3,645 +15% | $68,320 +17.8% |
Find assessor info on the county website
Neighborhood: Brentwood
Nearby schools
GreatSchools rating
- 5/10Field Elementary SchoolGrades: K-5Distance: 0.4 mi
- 6/10Pershing Middle SchoolGrades: 6-8Distance: 1.1 mi
- 8/10Glendale High SchoolGrades: 9-12Distance: 1.2 mi
Schools provided by the listing agent
- Elementary: SGF-Field
- Middle: SGF-Pershing
- High: SGF-Glendale
Source: SOMOMLS. This data may not be complete. We recommend contacting the local school district to confirm school assignments for this home.


