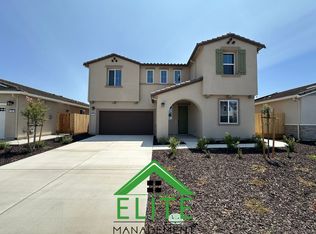Luxurious Living in River Islands Where Comfort Meets Sophistication
2883 Rabbit Hollow Dr | Available for Rent Starting August 15th, 2025
Welcome to your future sanctuary in the heart of River Islands, one of Northern California's most sought-after and family-friendly communities. This nearly new, 2022-built executive residence offers a perfect blend of modern elegance, premium upgrades, and spacious design spanning 3,176 sq ft of refined living space on a 5,050 sq ft lot with a professionally landscaped yard.
Please note: the property includes a separate ~450 sq ft ADU with its own private entrance. The new tenants of the main home will enjoy complete privacy, as the ADU is self-contained and will not interfere with your living experience.
Highlight Features:
Over $150,000 in top-tier designer upgrades
Beautifully crafted custom glass main door with steel rebar designs for safety, security, and enhanced look of the house.
Surround sound system in the living
Fully paid solar energy system for sustainable and cost-efficient living
Whole-house water filter and softener, plus reverse osmosis at the kitchen sink
Garage cabinetry, and custom cabinets in all bedrooms
Ceiling fans and window treatments throughout the home
Elegant Interior Layout:
4 generously sized bedrooms, including a sophisticated primary master suite retreat
3.5 modern bathrooms finished with contemporary touches
Expansive open-concept living and dining area bathed in natural light
Gourmet kitchen featuring a waterfall island, stainless-steel sink, a coffee bar, and a large walk-in pantry
Versatile bonus room ideal as a home office or personal sanctuary
Upstairs loft perfect for a family lounge, home theater, or creative space
Convenient laundry room upstairs with storage.
Outdoor Experience:
Beautifully landscaped backyard retreat with retaining walls, waterfall feature, greenery, and fruiting trees
Attached California Room & an extra charming gazebo ideal for evening relaxation or outdoor gatherings.
Zero-maintenance front yard with artificial grass, lush flowering trees to enhance curb appeal.
Wide sliding glass doors offering seamless indoor-outdoor living.
Spacious 2-car attached garage with ample cabinetry for storage.
Master Suite Highlights:
Spa-style en suite with a soaking tub, walk-in shower, and dual sinks.
Large walk-in closet with custom built-ins for organization and elegance.
Prime Location Perks:
Just 1 minute from EPIC K-8, a top-rated school.
Minutes from scenic trails, lakes, and riverfront parks for outdoor enjoyment.
Easy access to groceries, pharmacies, and dining options.
Appliances & Extras Included:
Samsung French door refrigerator, washer & dryer included.
Energy-efficient living with fully paid solar panels.
Rental Terms & Application Requirements:
12-month minimum lease.
Tenants pay for utilities and maintain landscaping.
No smoking; one small pet (under 25 lbs) may be considered.
All adult applicants (18+) must apply individually.
Minimum FICO score of 650.
Household gross income must be 3x rent.
Verified rental or mortgage history.
Detailed income verification required.
W-2 employees: recent pay stubs + 2024 W-2.
Self-employed: 2024 tax returns + year-to-date P&L.
Social Security/SDI recipients: current award letter.
2 months' bank statements showing sufficient reserves.
No unresolved collections or late payments in past 24 months.
No co-signers; all documents must be full, original copies.
Experience refined living in a vibrant, welcoming community. Schedule your private tour today and make 2883 Rabbit Hollow Dr your new home!
12-month minimum lease
Tenants pay for utilities and maintain landscaping
No smoking; one small pet (under 25 lbs) may be considered
All adult applicants (18+) must apply individually
Please note: this property includes a separate ~450 sq ft ADU with its own private entrance. The tenants of the main home will enjoy complete privacy, as the ADU is self-contained and will not interfere with your living experience.
Apartment for rent
Accepts Zillow applications
$3,400/mo
2883 Rabbit Hollow Dr ROOM 1, Lathrop, CA 95330
4beds
3,176sqft
Price may not include required fees and charges.
Apartment
Available Fri Aug 15 2025
Cats, small dogs OK
Central air
In unit laundry
Attached garage parking
Forced air
What's special
Fruiting treesWaterfall featureProfessionally landscaped yardBeautifully landscaped backyard retreatSurround sound systemGarage cabinetryLush flowering trees
- 6 days
- on Zillow |
- -- |
- -- |
Travel times
Facts & features
Interior
Bedrooms & bathrooms
- Bedrooms: 4
- Bathrooms: 4
- Full bathrooms: 3
- 1/2 bathrooms: 1
Heating
- Forced Air
Cooling
- Central Air
Appliances
- Included: Dishwasher, Dryer, Microwave, Oven, Refrigerator, Washer
- Laundry: In Unit
Features
- Walk In Closet
- Flooring: Carpet, Hardwood, Tile
Interior area
- Total interior livable area: 3,176 sqft
Property
Parking
- Parking features: Attached
- Has attached garage: Yes
- Details: Contact manager
Features
- Exterior features: Gazebo, Heating system: Forced Air, Walk In Closet
Construction
Type & style
- Home type: Apartment
- Property subtype: Apartment
Building
Management
- Pets allowed: Yes
Community & HOA
Location
- Region: Lathrop
Financial & listing details
- Lease term: 1 Year
Price history
| Date | Event | Price |
|---|---|---|
| 7/1/2025 | Listed for rent | $3,400$1/sqft |
Source: Zillow Rentals | ||
Neighborhood: 95330
There are 3 available units in this apartment building
![[object Object]](https://photos.zillowstatic.com/fp/53c48f14e0c52fb25b4b57d06db815c0-p_i.jpg)
