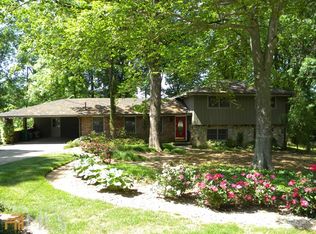You will love coming home! This open concept home has been renovated from end to end and features the very best in modern living. Gorgeous Kitchen includes marble countertops, custom cabinetry, and stainless steel appliances. Living Room/Den/Dining area can be arranged in countless ways. On the main level you'll find a huge Master Suite complete with spa-bath. Oversized bedrooms and shared bath. Downstairs offers second Den space/Media Room, bedroom & bath, and plenty of storage. Great outdoor space!
This property is off market, which means it's not currently listed for sale or rent on Zillow. This may be different from what's available on other websites or public sources.
