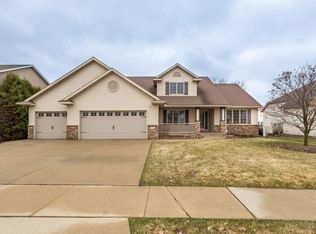Closed
$700,000
2883 Oakview Dr NE, Rochester, MN 55906
5beds
4,284sqft
Single Family Residence
Built in 2002
0.28 Acres Lot
$724,500 Zestimate®
$163/sqft
$3,524 Estimated rent
Home value
$724,500
$674,000 - $782,000
$3,524/mo
Zestimate® history
Loading...
Owner options
Explore your selling options
What's special
This spacious two story home offers 5 bedrooms, 4 bathrooms, and over 4,200 square feet of comfortable living space. Enjoy a welcoming layout with a main floor office with French doors, a large living room, and a kitchen featuring an island, eat in area, and plenty of cabinet storage. There's also a formal dining room for gatherings. The lower level provides additional space for relaxing or entertaining, plus a bonus room for added flexibility. Upstairs, the primary bedroom offers a walk in closet and ensuite with a jetted tub and separate shower. Step outside to a beautiful patio surrounded by mature trees, perfect for outdoor entertaining. A generous 3 car garage completes the home.
Zillow last checked: 8 hours ago
Listing updated: June 19, 2025 at 10:47am
Listed by:
Robin Gwaltney 507-259-4926,
Re/Max Results
Bought with:
NON-RMLS
Non-MLS
Source: NorthstarMLS as distributed by MLS GRID,MLS#: 6730350
Facts & features
Interior
Bedrooms & bathrooms
- Bedrooms: 5
- Bathrooms: 4
- Full bathrooms: 3
- 1/2 bathrooms: 1
Bedroom 1
- Level: Upper
Bedroom 2
- Level: Upper
Bedroom 3
- Level: Upper
Bedroom 4
- Level: Upper
Den
- Level: Upper
Dining room
- Level: Main
Family room
- Level: Basement
Kitchen
- Level: Main
Living room
- Level: Main
Heating
- Forced Air
Cooling
- Central Air
Features
- Basement: Egress Window(s),Finished,Full,Concrete,Sump Pump
- Number of fireplaces: 1
- Fireplace features: Gas
Interior area
- Total structure area: 4,284
- Total interior livable area: 4,284 sqft
- Finished area above ground: 2,846
- Finished area below ground: 1,408
Property
Parking
- Total spaces: 3
- Parking features: Attached
- Attached garage spaces: 3
Accessibility
- Accessibility features: None
Features
- Levels: Two
- Stories: 2
Lot
- Size: 0.28 Acres
- Dimensions: 88 x 140
Details
- Foundation area: 1408
- Parcel number: 733041063215
- Zoning description: Residential-Single Family
Construction
Type & style
- Home type: SingleFamily
- Property subtype: Single Family Residence
Materials
- Brick/Stone, Vinyl Siding
- Roof: Asphalt
Condition
- Age of Property: 23
- New construction: No
- Year built: 2002
Utilities & green energy
- Gas: Natural Gas
- Sewer: City Sewer/Connected
- Water: City Water/Connected
Community & neighborhood
Location
- Region: Rochester
- Subdivision: Century Hills
HOA & financial
HOA
- Has HOA: No
Price history
| Date | Event | Price |
|---|---|---|
| 6/17/2025 | Sold | $700,000$163/sqft |
Source: | ||
| 6/3/2025 | Pending sale | $700,000+77.2%$163/sqft |
Source: | ||
| 10/31/2017 | Sold | $395,000-7.1%$92/sqft |
Source: | ||
| 9/20/2017 | Pending sale | $425,000$99/sqft |
Source: Tony Montgomery Realty & Auction Co. #4083129 Report a problem | ||
| 9/20/2017 | Listed for sale | $425,000+0%$99/sqft |
Source: Tony Montgomery Realty & Auction Co. #4083129 Report a problem | ||
Public tax history
| Year | Property taxes | Tax assessment |
|---|---|---|
| 2025 | $7,624 +13.4% | $563,900 +4.9% |
| 2024 | $6,724 | $537,600 +1.8% |
| 2023 | -- | $527,900 +0.6% |
Find assessor info on the county website
Neighborhood: 55906
Nearby schools
GreatSchools rating
- 7/10Jefferson Elementary SchoolGrades: PK-5Distance: 1.5 mi
- 8/10Century Senior High SchoolGrades: 8-12Distance: 0.7 mi
- 4/10Kellogg Middle SchoolGrades: 6-8Distance: 1.7 mi
Schools provided by the listing agent
- Elementary: Jefferson
- Middle: Kellogg
- High: Century
Source: NorthstarMLS as distributed by MLS GRID. This data may not be complete. We recommend contacting the local school district to confirm school assignments for this home.
Get a cash offer in 3 minutes
Find out how much your home could sell for in as little as 3 minutes with a no-obligation cash offer.
Estimated market value$724,500
Get a cash offer in 3 minutes
Find out how much your home could sell for in as little as 3 minutes with a no-obligation cash offer.
Estimated market value
$724,500
