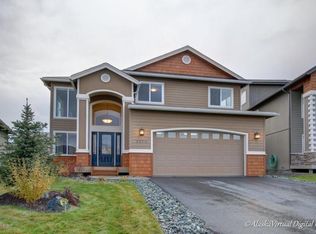Sold
Price Unknown
2883 Morgan Loop, Anchorage, AK 99516
5beds
3,395sqft
Single Family Residence
Built in 2013
8,712 Square Feet Lot
$765,900 Zestimate®
$--/sqft
$4,516 Estimated rent
Home value
$765,900
$666,000 - $881,000
$4,516/mo
Zestimate® history
Loading...
Owner options
Explore your selling options
What's special
Welcome to this stunning single-family home in the desirable Terraces subdivision! This spacious residence features 5 sizable bedrooms, 4 conveniently located on the same floor. Enter through the grand foyer with its soaring vaulted ceiling and discover a beautifully designed main floor including the kitchen with granite countertops, stainless steel appliances, and a pantry. Enjoy formal diningand an open living space that seamlessly flow to a flat, usable backyard, perfect for outdoor entertaining. The main level also includes a half bath and a generous mudroom off the garage. On the second floor, the primary suite awaits, complete with an ensuite bathroom featuring a double vanity, jetted tub, water closet, and a walk-in closet. Three additional bedrooms, a full bathroom, and a laundry room complete this level. Venture to the third floor to find a versatile flex space with mountain views, ideal for a playroom, office, or media room, along with another bedroom. Additional highlights include granite finishes in all bathrooms, Corian window sills, fresh interior paint in 2024, exterior paint in 2023, and new garage opener in 2023. Don't miss this exceptional home!
Zillow last checked: 8 hours ago
Listing updated: January 10, 2025 at 01:55pm
Listed by:
Shaw Bradbury Group,
RE/MAX Dynamic Properties
Bought with:
Roy Briley Real Estate Group
Real Estate Brokers of Alaska
Source: AKMLS,MLS#: 24-13782
Facts & features
Interior
Bedrooms & bathrooms
- Bedrooms: 5
- Bathrooms: 4
- Full bathrooms: 3
- 1/2 bathrooms: 1
Heating
- Forced Air
Appliances
- Included: Dishwasher, Disposal, Double Oven, Gas Cooktop, Humidifier, Microwave, Range/Oven, Refrigerator
- Laundry: Washer &/Or Dryer Hookup
Features
- Ceiling Fan(s), Family Room, Granite Counters, Pantry, Vaulted Ceiling(s)
- Flooring: Carpet, Laminate, Tile
- Windows: Window Coverings
- Has basement: No
- Has fireplace: Yes
- Fireplace features: Gas
- Common walls with other units/homes: No Common Walls
Interior area
- Total structure area: 3,395
- Total interior livable area: 3,395 sqft
Property
Parking
- Total spaces: 3
- Parking features: Garage Door Opener, Paved, Attached, Heated Garage, Tandem, No Carport
- Attached garage spaces: 3
- Has uncovered spaces: Yes
Features
- Levels: Tri-Level
- Patio & porch: Deck/Patio
- Exterior features: Private Yard
- Has spa: Yes
- Spa features: Bath
- Fencing: Fenced
- Has view: Yes
- View description: Mountain(s)
- Waterfront features: None, No Access
Lot
- Size: 8,712 sqft
- Features: Covenant/Restriction, Fire Service Area, City Lot, Landscaped, Road Service Area, Views
- Topography: Level
Details
- Parcel number: 0155322100001
- Zoning: R1
- Zoning description: Single Family Residential
- Special conditions: Relo/Corp Owned
Construction
Type & style
- Home type: SingleFamily
- Property subtype: Single Family Residence
Materials
- Frame, Wood Siding
- Foundation: Block
- Roof: Asphalt,Composition,Shingle
Condition
- New construction: No
- Year built: 2013
Details
- Builder name: Merit Homes
Utilities & green energy
- Sewer: Public Sewer
- Water: Public
- Utilities for property: Electric, Phone Connected, Cable Available
Community & neighborhood
Location
- Region: Anchorage
HOA & financial
HOA
- Has HOA: Yes
- HOA fee: $30 monthly
Other
Other facts
- Road surface type: Paved
Price history
| Date | Event | Price |
|---|---|---|
| 1/10/2025 | Sold | -- |
Source: | ||
| 12/19/2024 | Pending sale | $740,000$218/sqft |
Source: | ||
| 12/5/2024 | Price change | $740,000-0.7%$218/sqft |
Source: | ||
| 11/18/2024 | Price change | $745,000-2%$219/sqft |
Source: | ||
| 11/6/2024 | Listed for sale | $760,000$224/sqft |
Source: | ||
Public tax history
| Year | Property taxes | Tax assessment |
|---|---|---|
| 2025 | $11,767 +3% | $745,200 +5.4% |
| 2024 | $11,419 +6.2% | $707,300 +12% |
| 2023 | $10,751 +4.2% | $631,300 +3% |
Find assessor info on the county website
Neighborhood: Huffman-O'Malley
Nearby schools
GreatSchools rating
- 3/10Spring Hill Elementary SchoolGrades: PK-6Distance: 1.1 mi
- 5/10Hanshew Middle SchoolGrades: 7-8Distance: 0.9 mi
- 9/10Service High SchoolGrades: 9-12Distance: 2.1 mi
Schools provided by the listing agent
- Elementary: Spring Hill
- Middle: Hanshew
- High: Service
Source: AKMLS. This data may not be complete. We recommend contacting the local school district to confirm school assignments for this home.
