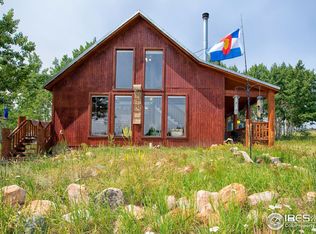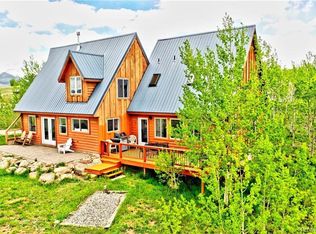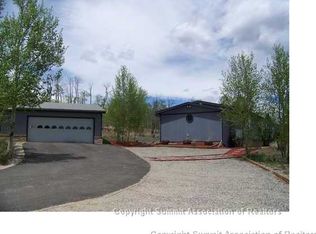Sold for $560,000
$560,000
2883 Michigan Hill Road, Jefferson, CO 80456
3beds
2,645sqft
Single Family Residence
Built in 1993
2.68 Acres Lot
$526,800 Zestimate®
$212/sqft
$2,947 Estimated rent
Home value
$526,800
$458,000 - $606,000
$2,947/mo
Zestimate® history
Loading...
Owner options
Explore your selling options
What's special
Tucked away in an aspen grove, this stunning custom geometric home sits on over two acres in the secluded yet convenient subdivision of Michigan Hill. Minutes from the highway and just outside of the charming town of Jefferson, this retreat-like home is modern mountain living. The updated kitchen features a stainless-steel KitchenAid appliance suite, quartz counters, soft-close cabinets with crown molding and a roomy chef’s pantry. The dining area has French Doors leading out to one of many decks to enjoy the sunrise, mountain vistas, and wildlife. Hardwood floors throughout, and an abundance of natural light with unique features to discover. Primary bedroom has its own full-bathroom en-suite, vaulted ceilings, two walk-in closets, and walls of windows and deck to appreciate the natural setting and mountain views surrounding the home. One more bedroom upstairs, along with the “nook” that can be used as an office or flex-room, and two more storage areas paired with a workplace facing east to the mountains beyond. The living room enjoys soaring geometric ceilings with triangular windows that throw light in dynamic ways throughout the day. Cozy up by the pellet stove, or open yet another pair of French Doors that lead out to the park-like outdoor areas. For convenience and independence, there is a back-up generator connected to the home in the backyard outdoor living area, as well as a gardening shed and greenhouse. Bring all the toys; a real mud-room leads to the three-car garage with an exterior access door, built-in tool chests and workbench. The mountains, meadows, and streams are calling…
Zillow last checked: 8 hours ago
Listing updated: October 29, 2024 at 12:48pm
Listed by:
Sam Swartz 303-981-9220 swartz.sam27@gmail.com,
eXp Realty, LLC
Bought with:
Jackie Lagasse Evensen, 100087780
Live West Realty
Source: REcolorado,MLS#: 9184471
Facts & features
Interior
Bedrooms & bathrooms
- Bedrooms: 3
- Bathrooms: 2
- Full bathrooms: 2
- Main level bathrooms: 1
- Main level bedrooms: 1
Primary bedroom
- Description: French Doors To Deck W/ Mountain Views, Wood Floors, Two Walk-In Closets, Full-Bathroom En-Suite
- Level: Upper
- Area: 575 Square Feet
- Dimensions: 23 x 25
Bedroom
- Description: Mountain Views, Carpet
- Level: Upper
- Area: 304 Square Feet
- Dimensions: 19 x 16
Bedroom
- Description: Views
- Level: Main
Bathroom
- Description: Tile Floors
- Level: Upper
Bathroom
- Description: Tile Floors
- Level: Main
Den
- Description: Views
- Level: Upper
Dining room
- Description: French Door To Deck W/ Mountain Views, Picture Window
- Level: Main
- Area: 168 Square Feet
- Dimensions: 12 x 14
Kitchen
- Description: Quartz Counters, Kitchenaid Ss Appliance Suite, Soft-Close Cabinets W/ Crown Molding, 40inch Cabinets, Custom Mountain Backsplash, Chef's Pantry
- Level: Main
- Area: 185.25 Square Feet
- Dimensions: 9.5 x 19.5
Living room
- Description: French Doors To Patio W/ Mountain Views, 20ft Ceilings And Pellet Stove
- Level: Main
Mud room
- Description: Utility Sink, Tile Floors
- Area: 174 Square Feet
- Dimensions: 12 x 14.5
Heating
- Forced Air, Pellet Stove, Propane
Cooling
- None
Appliances
- Included: Dishwasher, Disposal, Microwave, Oven, Range, Refrigerator
Features
- Built-in Features, Ceiling Fan(s), Eat-in Kitchen, High Ceilings, Kitchen Island, Pantry, Primary Suite, Quartz Counters, Stone Counters, Vaulted Ceiling(s), Walk-In Closet(s)
- Flooring: Carpet, Tile, Wood
- Has basement: No
- Number of fireplaces: 1
- Fireplace features: Living Room, Pellet Stove
Interior area
- Total structure area: 2,645
- Total interior livable area: 2,645 sqft
- Finished area above ground: 2,645
Property
Parking
- Total spaces: 3
- Parking features: Dry Walled, Exterior Access Door, Insulated Garage, Oversized, Storage
- Attached garage spaces: 3
Features
- Levels: Two
- Stories: 2
- Patio & porch: Deck, Front Porch
- Exterior features: Balcony, Private Yard, Rain Gutters
Lot
- Size: 2.68 Acres
- Features: Foothills, Level, Many Trees, Meadow
- Residential vegetation: Mixed
Details
- Parcel number: 38305
- Special conditions: Standard
Construction
Type & style
- Home type: SingleFamily
- Architectural style: Mountain Contemporary
- Property subtype: Single Family Residence
Materials
- Frame, Wood Siding
- Roof: Composition
Condition
- Year built: 1993
Utilities & green energy
- Water: Well
- Utilities for property: Electricity Connected
Community & neighborhood
Security
- Security features: Carbon Monoxide Detector(s), Smoke Detector(s)
Location
- Region: Jefferson
- Subdivision: Michigan Hill
HOA & financial
HOA
- Has HOA: Yes
- HOA fee: $200 annually
- Association name: Michigan Hills
- Association phone: 303-885-3142
Other
Other facts
- Listing terms: Cash,Conventional,FHA,VA Loan
- Ownership: Corporation/Trust
Price history
| Date | Event | Price |
|---|---|---|
| 10/29/2024 | Sold | $560,000-2.6%$212/sqft |
Source: | ||
| 9/24/2024 | Pending sale | $575,000$217/sqft |
Source: | ||
| 8/2/2024 | Price change | $575,000-4.2%$217/sqft |
Source: | ||
| 5/27/2024 | Price change | $600,000-7.7%$227/sqft |
Source: | ||
| 4/26/2024 | Listed for sale | $650,000+116.6%$246/sqft |
Source: | ||
Public tax history
| Year | Property taxes | Tax assessment |
|---|---|---|
| 2025 | $2,217 +0.5% | $48,310 +24.1% |
| 2024 | $2,207 +23.5% | $38,940 -9.5% |
| 2023 | $1,788 +1.7% | $43,030 +56.5% |
Find assessor info on the county website
Neighborhood: Michigan Hill
Nearby schools
GreatSchools rating
- 4/10Edith Teter Elementary SchoolGrades: PK-5Distance: 13.3 mi
- 6/10Silverheels Middle SchoolGrades: 6-8Distance: 13.3 mi
- 4/10South Park High SchoolGrades: 9-12Distance: 13.3 mi
Schools provided by the listing agent
- Elementary: Edith Teter
- Middle: South Park
- High: South Park
- District: Park County RE-2
Source: REcolorado. This data may not be complete. We recommend contacting the local school district to confirm school assignments for this home.
Get pre-qualified for a loan
At Zillow Home Loans, we can pre-qualify you in as little as 5 minutes with no impact to your credit score.An equal housing lender. NMLS #10287.


