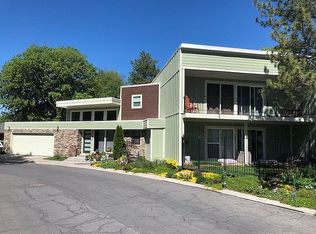Realtors: We have a close friend who is an experienced realtor. We will list with her if we cannot sell by-owner. We are happy to pay a buyer's realtor commission if you bring a buyer. This beautiful two-story home is located in Marcrest, a serene, private neighborhood in the Provo River Rottoms. Main floor rooms include: large entryway, office, laundry room, kitchen with adjacent dining room, living room, two bedrooms including master bedroom, two bathrooms (attached master bath and guest bath that was remodeled in 2013), and mother-in-law studio apartment with kitchen area and dedicated bathroom. The large, functional kitchen has a built-in SubZero refrigerator, Jenn-Air double ovens, and trash compactor. It has lovely solid surface Corian countertops, and lots of cabinets with pull-out drawers for convenient access to storage. The large dining room is adjacent to the kitchen and can accommodate up to 20 people. The comfortable master bedroom has separate his and hers lighted closets, and a full wall of windows that look out onto the backyard and the golf course. There is a sliding glass door that provides access to the private, covered patio. The main floor master bath has dual sinks, two separate solid surface countertops, and a significant amount of cabinetry for storage. The very large main floor living room features 12-foot-high cathedral ceilings with exposed beams, a large fireplace, and a full wall of floor-to-ceiling windows that provide an endless view of the backyard and golf course. This is truly the signature feature of the home. The mother-in-law studio apartment has a kitchen area with cabinets, countertop, and area for a small table & chairs, dedicated 3/4 bathroom, and dedicated entry/exit door on the side of the house for privacy. Second floor rooms include: family room, two large bedrooms (approximately 15'x15' each), full bathroom with double sinks, a large utility/play room with loft, and walk-out attic above the garage that has lots of shelving and storage space. The upstairs family room has an 18 foot vaulted ceiling with exposed beams, three ceiling fans, a large gas fireplace, a bar with undercounter refrigerator, and many large windows that invite light and joy. The extra-wide three-car garage is two cars wide and two cars deep on one side, totaling three car accessibility. It has a large workbench with lots of storage cabinets, and is carpeted around the work area. The home has beautiful, mature landscaping and unique points of interest including a rock-lined creek bed with a bridge, a beautiful lighted gazebo with seating for eight, and a large covered patio that is cooled by two ceiling fans. There is outdoor lighting all around the house. The home has brick and wood siding construction. The roof was replaced approximately six years ago. The carpet on the main floor was replaced last year. The home has two water heaters and two air-conditioners/furnaces. Neighborhood Description Marrcrest is a private community with only one entry/exit so automobile traffic is virtually non-existent. It is a beautiful, secluded park-like setting. In the common area there is a large decorative pond with waterfall and fountain, a playground with sand box, and a large grassy area with walking paths, creek beds, and picnic tables.
This property is off market, which means it's not currently listed for sale or rent on Zillow. This may be different from what's available on other websites or public sources.
