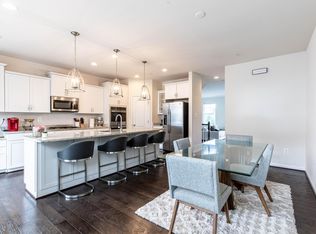WHY RENT VS OWNING! Come home to K Hovnanian Homes Kensington Overlook for an urban lifestyle-near everywhere; dining, shops and METRO. Spacious To-Be-Built Townhome has modern finishes and design features; granite and stainless eat-in Kitchen with grand size Island for entertaining, upper laundry and Owners Suite walk-in closet. Closing Help-as little as $12.5K down moves you in! Call/visit!
This property is off market, which means it's not currently listed for sale or rent on Zillow. This may be different from what's available on other websites or public sources.

