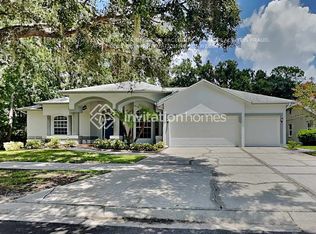In the flourishing heart of Wesley Chapel, this stunning well maintained 5 bedroom-3 bathroom-3 car-garage family home is nestled neatly next to a cul-de-sac. Upon entrance, you are greeted by a double door foyer into the formal areas which set the tone for the rest of this magnificent home. -Boasting fabulous upgrades such as granite countertops in the bathrooms and kitchen, solid floors throughout, and crown molding. -This move-in ready home is waiting for you to make it your own. - Enjoy spacious and open living areas and an upgraded kitchen displaying views of the pool and family room which showcases a beautiful fireplace. -The kitchen features stainless steel appliances, a large island, and expansive cabinetry. -The large Master bedroom hosts a large sitting area/office and his/her's closets and an upgraded master bath. The secondary bedrooms offer privacy for everyone - one of these bedrooms contain an en-suite bathroom, perfect for guests. -The sliding glass doors lead you to a screened-in refreshing pool, surrounded by brick paver decking that extends to an outside seating area to enjoy your evenings - your own Tropical Escape overlooking mature conservation. The home's open concept and sizable patio work in unison to suit your entertainment needs. -Meadow Pointe offers a community clubhouse with a fitness center, lap pool, tennis and basketball courts, volleyball and playground. Access to major highways, walking and biking trails, state parks, colleges, shopping, restaurants, doctors' offices, hospitals and easy access to I-75/I-275 for easy commutes.
This property is off market, which means it's not currently listed for sale or rent on Zillow. This may be different from what's available on other websites or public sources.
