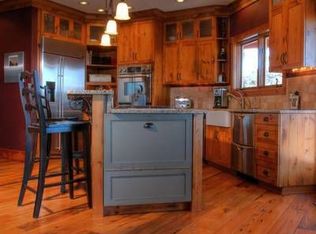180-degree view of mountains including the Continental Divide from almost every space. Three bedrooms plus living room, dining room, family room, dance studio, and man cave. Spa master bathroom with massage tub, heated towel rack and steam shower. Wine cellar built into the foundation rock. Solar roof. Mitigated land.
This property is off market, which means it's not currently listed for sale or rent on Zillow. This may be different from what's available on other websites or public sources.
