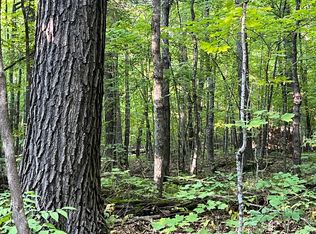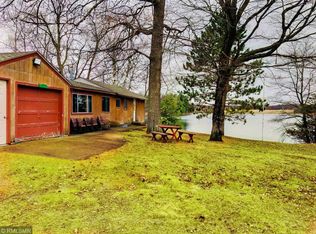Closed
$205,000
28825 Partridge Ave, Aitkin, MN 56431
4beds
2,784sqft
Single Family Residence
Built in 1980
3.25 Acres Lot
$312,900 Zestimate®
$74/sqft
$2,600 Estimated rent
Home value
$312,900
$285,000 - $344,000
$2,600/mo
Zestimate® history
Loading...
Owner options
Explore your selling options
What's special
This is a home where BIG is the operative word. With more than 2600 SQ Feet, 4-bedrooms 2-bathrooms you will have plenty of room to fill. The large, 1300 feet, 3 stall garage has plenty of room for all your
toys. With over 3 acres of land you will have ample space for outdoor activities and give you the feeling of privacy in your own backyard. The home also features a walk-up ramp connected to a large wrap around deck, deep walk-in closets, a massive family room, and a large kitchen featuring ample counter
space and storage. This is one you will not want to miss!
Zillow last checked: 8 hours ago
Listing updated: May 06, 2025 at 01:21pm
Listed by:
Coldwell Banker Realty
Bought with:
John Ludwigson
Edina Realty, Inc.
Linda Powers
Source: NorthstarMLS as distributed by MLS GRID,MLS#: 6183558
Facts & features
Interior
Bedrooms & bathrooms
- Bedrooms: 4
- Bathrooms: 2
- Full bathrooms: 1
- 1/2 bathrooms: 1
Bedroom 1
- Level: Upper
- Area: 112.5 Square Feet
- Dimensions: 15x7.5
Bedroom 2
- Level: Lower
- Area: 172.5 Square Feet
- Dimensions: 11.5x15
Bedroom 3
- Level: Lower
- Area: 88 Square Feet
- Dimensions: 8x11
Bedroom 4
- Level: Lower
- Area: 88 Square Feet
- Dimensions: 8x11
Dining room
- Level: Upper
- Area: 214.5 Square Feet
- Dimensions: 19.5x11
Family room
- Level: Lower
- Area: 561 Square Feet
- Dimensions: 25.5x22
Kitchen
- Level: Upper
- Area: 224.25 Square Feet
- Dimensions: 19.5x11.5
Living room
- Level: Upper
- Area: 178.25 Square Feet
- Dimensions: 15.5x11.5
Heating
- Forced Air
Cooling
- Window Unit(s)
Appliances
- Included: Dryer, Electric Water Heater, Exhaust Fan, Range, Refrigerator, Washer
Features
- Basement: Block,Daylight,Finished,Full,Walk-Out Access
- Has fireplace: No
Interior area
- Total structure area: 2,784
- Total interior livable area: 2,784 sqft
- Finished area above ground: 1,008
- Finished area below ground: 1,632
Property
Parking
- Total spaces: 3
- Parking features: Detached, Gravel, Garage Door Opener
- Garage spaces: 3
- Has uncovered spaces: Yes
- Details: Garage Dimensions (25x52), Garage Door Height (9), Garage Door Width (7)
Accessibility
- Accessibility features: No Stairs External, Partially Wheelchair, Accessible Approach with Ramp
Features
- Levels: One
- Stories: 1
Lot
- Size: 3.25 Acres
- Features: Irregular Lot, Many Trees
Details
- Additional structures: Storage Shed
- Foundation area: 1176
- Parcel number: 070068002
- Lease amount: $0
- Zoning description: Residential-Single Family
- Other equipment: Fuel Tank - Rented
Construction
Type & style
- Home type: SingleFamily
- Property subtype: Single Family Residence
Materials
- Wood Siding, Block
- Foundation: Slab
- Roof: Age Over 8 Years
Condition
- Age of Property: 45
- New construction: No
- Year built: 1980
Utilities & green energy
- Electric: Circuit Breakers, 200+ Amp Service, Power Company: Mille Lacs Energy Co-op
- Gas: Propane
- Sewer: Private Sewer, Tank with Drainage Field
- Water: Drilled, Private, Well
Community & neighborhood
Location
- Region: Aitkin
HOA & financial
HOA
- Has HOA: No
Other
Other facts
- Road surface type: Unimproved
Price history
| Date | Event | Price |
|---|---|---|
| 3/28/2024 | Listing removed | $219,900+7.3%$79/sqft |
Source: NorthstarMLS as distributed by MLS GRID #6183558 | ||
| 3/24/2023 | Sold | $205,000-6.8%$74/sqft |
Source: | ||
| 3/8/2023 | Pending sale | $219,900$79/sqft |
Source: | ||
| 11/11/2022 | Price change | $219,900-4.3%$79/sqft |
Source: | ||
| 10/2/2022 | Listed for sale | $229,900$83/sqft |
Source: | ||
Public tax history
| Year | Property taxes | Tax assessment |
|---|---|---|
| 2024 | $874 +4.5% | $276,249 +3.1% |
| 2023 | $836 +3.5% | $267,850 +8.6% |
| 2022 | $808 +16.1% | $246,661 +25.5% |
Find assessor info on the county website
Neighborhood: 56431
Nearby schools
GreatSchools rating
- 8/10Rippleside Elementary SchoolGrades: PK-6Distance: 7.9 mi
- 7/10Aitkin Secondary SchoolGrades: 7-12Distance: 8.3 mi

Get pre-qualified for a loan
At Zillow Home Loans, we can pre-qualify you in as little as 5 minutes with no impact to your credit score.An equal housing lender. NMLS #10287.

