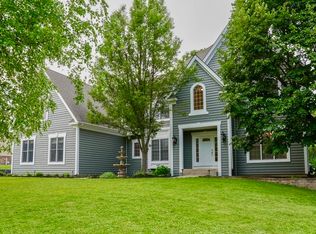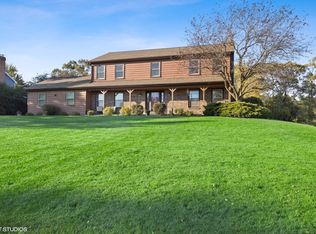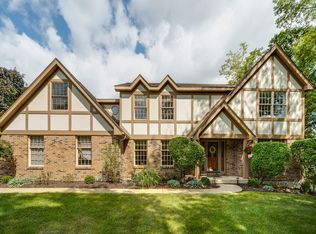Closed
$450,000
28824 W Rivers Edge Dr, Cary, IL 60013
4beds
2,636sqft
Single Family Residence
Built in 1989
0.97 Acres Lot
$553,200 Zestimate®
$171/sqft
$4,308 Estimated rent
Home value
$553,200
$520,000 - $586,000
$4,308/mo
Zestimate® history
Loading...
Owner options
Explore your selling options
What's special
Enjoy all the river has to offer ~ Spacious quality built home on an acre lot with full access to the Fox river, community boat launch and dock plus TWO 2.5 car garages & newer driveway allows plenty of space to store all of your toys! Beautiful foyer with double coat closets and french doors to formal living/dining room with cozy brick fireplace and built in shelving. Enormous kitchen with ample cabinet & counter space, stainless steel appliances, breakfast bar with seating plus table space in front of lovely picture window - The best view of the backyard! Just 2 steps down from the dining area is the family room, full bath, office and heated sun room with skylight. All 4 bedrooms upstairs, master complete with private balcony, walk-in closet, and recently updated master bathroom. The basement is ready for your finishing touches. Enjoy the outdoor kitchenette and brick paver patio all spring and summer long! Other features/updates include: Newer washer & dryer, new brick paver patio (2021), new furnace (2022), kitchen shiplap wall and cabinet stain (2019), Ecobee thermostat, Nest doorbell (2020), outdoor grill and granite kitchenette (2021).
Zillow last checked: 8 hours ago
Listing updated: February 28, 2024 at 07:19am
Listing courtesy of:
Jim Garry, SRES 630-561-3491,
Garry Real Estate,
Jessica Garry, ABR,E-PRO,
Garry Real Estate
Bought with:
Joanna Zieba
NowEquity Real Estate
Source: MRED as distributed by MLS GRID,MLS#: 11969914
Facts & features
Interior
Bedrooms & bathrooms
- Bedrooms: 4
- Bathrooms: 3
- Full bathrooms: 3
Primary bedroom
- Features: Flooring (Carpet), Bathroom (Full)
- Level: Second
- Area: 266 Square Feet
- Dimensions: 14X19
Bedroom 2
- Features: Flooring (Carpet)
- Level: Second
- Area: 196 Square Feet
- Dimensions: 14X14
Bedroom 3
- Features: Flooring (Carpet)
- Level: Second
- Area: 224 Square Feet
- Dimensions: 14X16
Bedroom 4
- Features: Flooring (Carpet)
- Level: Second
- Area: 168 Square Feet
- Dimensions: 12X14
Den
- Level: Main
- Area: 90 Square Feet
- Dimensions: 9X10
Dining room
- Features: Flooring (Wood Laminate)
- Level: Main
- Area: 208 Square Feet
- Dimensions: 13X16
Family room
- Features: Flooring (Carpet)
- Level: Main
- Area: 289 Square Feet
- Dimensions: 17X17
Foyer
- Level: Main
- Area: 98 Square Feet
- Dimensions: 14X7
Other
- Features: Flooring (Ceramic Tile)
- Level: Main
- Area: 120 Square Feet
- Dimensions: 10X12
Kitchen
- Features: Kitchen (Eating Area-Breakfast Bar, Eating Area-Table Space, Pantry-Closet), Flooring (Wood Laminate)
- Level: Main
- Area: 221 Square Feet
- Dimensions: 13X17
Laundry
- Level: Basement
- Area: 88 Square Feet
- Dimensions: 11X8
Living room
- Features: Flooring (Carpet)
- Level: Main
- Area: 308 Square Feet
- Dimensions: 22X14
Office
- Features: Flooring (Carpet)
- Level: Main
- Area: 90 Square Feet
- Dimensions: 9X10
Heating
- Natural Gas, Forced Air
Cooling
- Central Air
Appliances
- Included: Range, Dishwasher, Refrigerator, Freezer, Washer, Dryer, Stainless Steel Appliance(s), Humidifier
- Laundry: In Unit
Features
- Cathedral Ceiling(s), 1st Floor Full Bath, Built-in Features, Walk-In Closet(s)
- Flooring: Laminate
- Windows: Skylight(s)
- Basement: Unfinished,Partial
- Number of fireplaces: 1
- Fireplace features: Wood Burning, Gas Starter, Living Room
Interior area
- Total structure area: 0
- Total interior livable area: 2,636 sqft
Property
Parking
- Total spaces: 4
- Parking features: Asphalt, Side Driveway, Garage Door Opener, Heated Garage, Garage, On Site, Garage Owned, Attached
- Attached garage spaces: 4
- Has uncovered spaces: Yes
Accessibility
- Accessibility features: No Disability Access
Features
- Stories: 2
- Patio & porch: Porch, Patio
- Exterior features: Balcony
Lot
- Size: 0.97 Acres
- Dimensions: 130 X 318
- Features: Water Rights, Mature Trees
Details
- Parcel number: 13093110070000
- Special conditions: None
- Other equipment: Water-Softener Owned, TV-Cable, TV-Dish, Ceiling Fan(s), Sump Pump, Radon Mitigation System
Construction
Type & style
- Home type: SingleFamily
- Property subtype: Single Family Residence
Materials
- Brick, Cedar
- Foundation: Concrete Perimeter
- Roof: Asphalt
Condition
- New construction: No
- Year built: 1989
Utilities & green energy
- Electric: Circuit Breakers, 200+ Amp Service
- Sewer: Septic Tank
- Water: Well
Community & neighborhood
Security
- Security features: Carbon Monoxide Detector(s)
Community
- Community features: Water Rights, Street Paved
Location
- Region: Cary
- Subdivision: Rivers Edge
HOA & financial
HOA
- Has HOA: Yes
- HOA fee: $175 annually
- Services included: Other
Other
Other facts
- Has irrigation water rights: Yes
- Listing terms: Conventional
- Ownership: Fee Simple
Price history
| Date | Event | Price |
|---|---|---|
| 2/27/2024 | Sold | $450,000+0%$171/sqft |
Source: | ||
| 2/6/2024 | Contingent | $449,896$171/sqft |
Source: | ||
| 2/2/2024 | Listed for sale | $449,896-4.3%$171/sqft |
Source: | ||
| 12/16/2023 | Listing removed | -- |
Source: | ||
| 11/8/2023 | Price change | $469,896-4.1%$178/sqft |
Source: | ||
Public tax history
| Year | Property taxes | Tax assessment |
|---|---|---|
| 2023 | $12,819 +41.9% | $170,569 +2.5% |
| 2022 | $9,036 -0.6% | $166,456 +42.2% |
| 2021 | $9,089 -0.1% | $117,030 +2% |
Find assessor info on the county website
Neighborhood: 60013
Nearby schools
GreatSchools rating
- 7/10Deer Path Elementary SchoolGrades: K-6Distance: 2.7 mi
- 6/10Cary Jr High SchoolGrades: 6-8Distance: 2.5 mi
- 9/10Cary-Grove Community High SchoolGrades: 9-12Distance: 2.5 mi
Schools provided by the listing agent
- Elementary: Deer Path Elementary School
- Middle: Cary Junior High School
- High: Cary-Grove Community High School
- District: 26
Source: MRED as distributed by MLS GRID. This data may not be complete. We recommend contacting the local school district to confirm school assignments for this home.
Get a cash offer in 3 minutes
Find out how much your home could sell for in as little as 3 minutes with a no-obligation cash offer.
Estimated market value$553,200
Get a cash offer in 3 minutes
Find out how much your home could sell for in as little as 3 minutes with a no-obligation cash offer.
Estimated market value
$553,200


