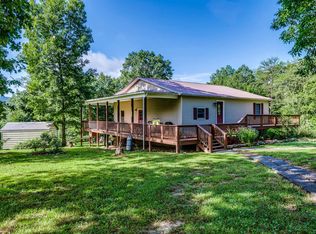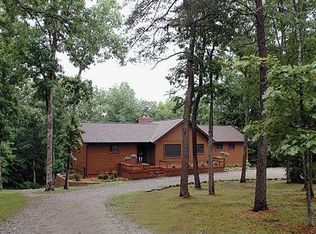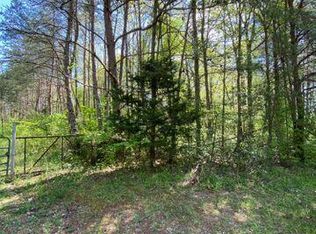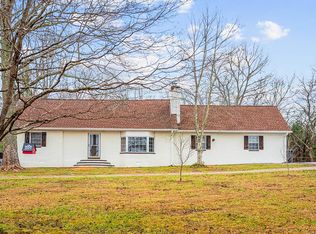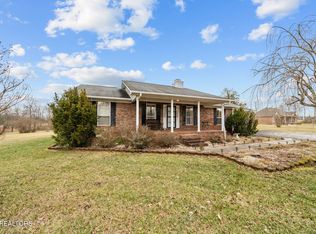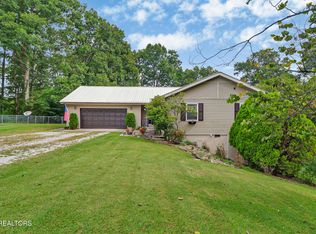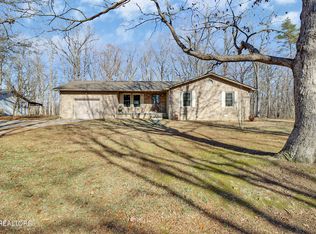DISCOVER YOUR PRIVATE 10 ACRE HOMESTEAD, FEATURING 442' OF FRONTAGE ON BEAUTIFUL DADDY'S CREEK! Built in 2005, this well-maintained home includes a new roof and gutters (2024), upgraded kitchen with granite counters and Frigidaire appliances (2022), and remodeled bathrooms (2021) with imported tile, soaker tub, walk-in shower, and heated towel rack. Enjoy 3/4'' hardwood floors in the main areas, a cozy gas fireplace, and a spacious 50'x10' wraparound deck on 2 sides for relaxing and viewing. Ideal for mini-farming with fenced livestock areas, fruit orchards, large garden, chicken coop, and multiple utility sheds. Extras include fiber internet availability, wood burning furnace in walk-out crawlspace storage and workshop area, private well with holding tank, and all appliances including washer/dryer convey. Peaceful, self-sustaining living just 15 minutes from town! Buyer to verify all information before making an informed offer.
For sale
$439,000
2882 York Rd, Crossville, TN 38555
2beds
1,600sqft
Est.:
Single Family Residence
Built in 2005
10.02 Acres Lot
$-- Zestimate®
$274/sqft
$-- HOA
What's special
Gas fireplaceFruit orchardsLarge gardenNew roof and guttersChicken coopImported tileFenced livestock areas
- 257 days |
- 857 |
- 43 |
Zillow last checked: 9 hours ago
Listing updated: November 24, 2025 at 09:52am
Listed by:
Andy Peterson 931-261-5925,
eXp Realty, LLC 888-519-5113
Source: East Tennessee Realtors,MLS#: 1302954
Tour with a local agent
Facts & features
Interior
Bedrooms & bathrooms
- Bedrooms: 2
- Bathrooms: 2
- Full bathrooms: 2
Heating
- Central, Propane
Cooling
- Central Air, Ceiling Fan(s)
Appliances
- Included: Gas Range, Dishwasher, Dryer, Refrigerator, Washer
Features
- Kitchen Island, Eat-in Kitchen
- Flooring: Carpet, Hardwood, Tile
- Windows: Drapes
- Basement: Walk-Out Access,Crawl Space,Unfinished
- Number of fireplaces: 1
- Fireplace features: Gas Log
Interior area
- Total structure area: 1,600
- Total interior livable area: 1,600 sqft
Property
Parking
- Total spaces: 1
- Parking features: Off Street, Carport, Detached, Main Level
- Carport spaces: 1
Features
- Has view: Yes
- View description: Other, Country Setting, Trees/Woods
- Waterfront features: Creek
Lot
- Size: 10.02 Acres
- Dimensions: 455 x 1010 x 442 x 1276
- Features: Private, Wooded, Level, Rolling Slope
Details
- Additional structures: Storage
- Parcel number: 140 070.09
Construction
Type & style
- Home type: SingleFamily
- Architectural style: Traditional
- Property subtype: Single Family Residence
Materials
- Vinyl Siding, Block, Frame
Condition
- Year built: 2005
Utilities & green energy
- Sewer: Septic Tank
- Water: Private, Well
Community & HOA
Location
- Region: Crossville
Financial & listing details
- Price per square foot: $274/sqft
- Tax assessed value: $245,500
- Annual tax amount: $697
- Date on market: 11/24/2025
Estimated market value
Not available
Estimated sales range
Not available
Not available
Price history
Price history
| Date | Event | Price |
|---|---|---|
| 11/24/2025 | Listed for sale | $439,000$274/sqft |
Source: | ||
| 11/15/2025 | Pending sale | $439,000$274/sqft |
Source: | ||
| 10/25/2025 | Price change | $439,000-2.3%$274/sqft |
Source: | ||
| 9/3/2025 | Price change | $449,217-5.3%$281/sqft |
Source: | ||
| 8/18/2025 | Price change | $474,555-2.1%$297/sqft |
Source: | ||
Public tax history
Public tax history
| Year | Property taxes | Tax assessment |
|---|---|---|
| 2025 | $697 | $61,375 |
| 2024 | $697 | $61,375 |
| 2023 | $697 | $61,375 |
Find assessor info on the county website
BuyAbility℠ payment
Est. payment
$2,350/mo
Principal & interest
$2094
Home insurance
$154
Property taxes
$102
Climate risks
Neighborhood: 38555
Nearby schools
GreatSchools rating
- 7/10Homestead Elementary SchoolGrades: PK-8Distance: 2.2 mi
- 5/10Stone Memorial High SchoolGrades: 9-12Distance: 7.6 mi
- Loading
- Loading
