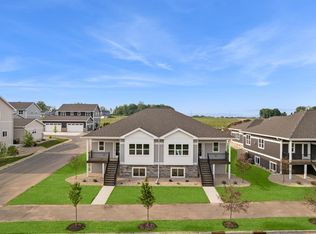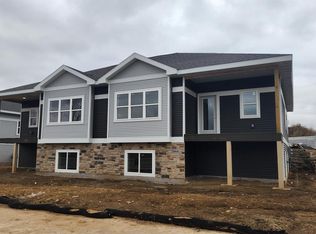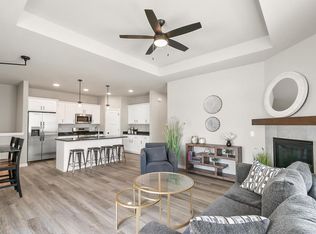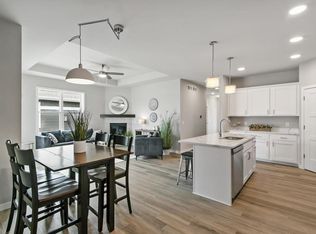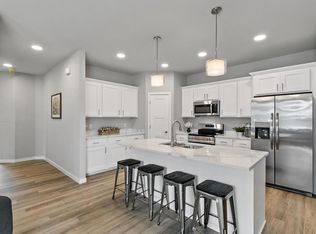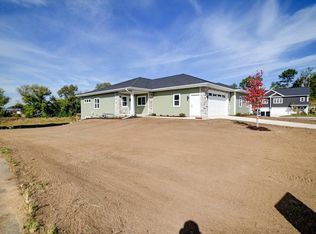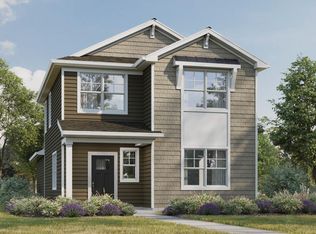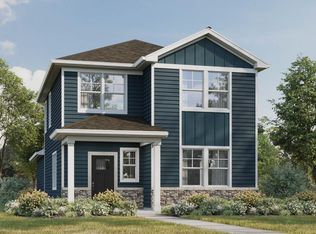Barrier Free-New Ranch-move-in ready Embrace the perfect blend of comfort and practicality with a condo at Wild Oak. Experience the joy of modern living in a thoughtfully designed home that offers both elegance and functionality for any age. Don?t miss your chance to own one of these exceptional units. Features include: 2 bedrooms, 2 full, baths, large kitchen with Amish Cabinets and pantry, no step entry(select units), granite or quartz counters, Kohler faucets and towel bars, quality lighting and open and spacious floor plan and so much more. Finish the lower level for another 900 sq ft, 3rd and 4th bedroom, full bath, large living area and storage. Selections may vary from unit to unit. Basement build out shown would be optional add on.
Active
$428,900
2882 Wild Goose Way, Stoughton, WI 53589
2beds
1,325sqft
Est.:
Condominium
Built in 2024
-- sqft lot
$-- Zestimate®
$324/sqft
$225/mo HOA
What's special
Granite or quartz counters
- 449 days |
- 58 |
- 2 |
Zillow last checked: 12 hours ago
Listing updated: December 11, 2025 at 03:12am
Listed by:
Fred Van Buren Pref:608-886-5781,
Real Broker LLC
Source: WIREX MLS,MLS#: 1986193 Originating MLS: South Central Wisconsin MLS
Originating MLS: South Central Wisconsin MLS
Tour with a local agent
Facts & features
Interior
Bedrooms & bathrooms
- Bedrooms: 2
- Bathrooms: 2
- Full bathrooms: 2
- Main level bedrooms: 2
Rooms
- Room types: Great Room
Primary bedroom
- Level: Main
- Area: 182
- Dimensions: 14 x 13
Bedroom 2
- Level: Main
- Area: 132
- Dimensions: 12 x 11
Bathroom
- Features: Stubbed For Bathroom on Lower, Master Bedroom Bath: Full, Master Bedroom Bath, Master Bedroom Bath: Walk Through, Master Bedroom Bath: Walk-In Shower
Kitchen
- Level: Main
- Area: 176
- Dimensions: 11 x 16
Living room
- Level: Main
- Area: 180
- Dimensions: 15 x 12
Heating
- Natural Gas, Forced Air
Cooling
- Central Air
Appliances
- Included: Range/Oven, Refrigerator, Dishwasher, Microwave, Disposal, Water Softener
Features
- Walk-In Closet(s), High Speed Internet, Pantry, Kitchen Island
- Flooring: Wood or Sim.Wood Floors
- Basement: Full,Exposed,Full Size Windows,Partially Finished,Sump Pump,8'+ Ceiling,Radon Mitigation System,Concrete
- Common walls with other units/homes: End Unit,1 Common Wall
Interior area
- Total structure area: 1,325
- Total interior livable area: 1,325 sqft
- Finished area above ground: 1,325
- Finished area below ground: 0
Video & virtual tour
Property
Parking
- Parking features: 2 Car, Attached, Garage Door Opener
- Has attached garage: Yes
Features
- Levels: 1 Story
- Patio & porch: Deck, Patio
- Exterior features: Private Entrance
Details
- Parcel number: 051001101662
- Zoning: TR-6
Construction
Type & style
- Home type: Condo
- Property subtype: Condominium
- Attached to another structure: Yes
Materials
- Vinyl Siding, Aluminum/Steel, Stone
Condition
- 0-5 Years,New Construction,Under Construction
- New construction: Yes
- Year built: 2024
Utilities & green energy
- Sewer: Public Sewer
- Water: Public
- Utilities for property: Cable Available
Community & HOA
HOA
- Has HOA: Yes
- HOA fee: $225 monthly
Location
- Region: Stoughton
- Municipality: Stoughton
Financial & listing details
- Price per square foot: $324/sqft
- Date on market: 9/19/2024
- Inclusions: Fridge, Range, Microwave, Dishwasher, Water Softener
- Exclusions: Seller Property
Estimated market value
Not available
Estimated sales range
Not available
Not available
Price history
Price history
| Date | Event | Price |
|---|---|---|
| 9/19/2024 | Listed for sale | $428,900$324/sqft |
Source: | ||
Public tax history
Public tax history
Tax history is unavailable.BuyAbility℠ payment
Est. payment
$3,039/mo
Principal & interest
$2103
Property taxes
$561
Other costs
$375
Climate risks
Neighborhood: 53589
Nearby schools
GreatSchools rating
- 9/10Fox Prairie Elementary SchoolGrades: K-5Distance: 1.3 mi
- 4/10River Bluff Middle SchoolGrades: 6-8Distance: 2 mi
- 8/10Stoughton High SchoolGrades: 9-12Distance: 1.1 mi
Schools provided by the listing agent
- High: Stoughton
- District: Stoughton
Source: WIREX MLS. This data may not be complete. We recommend contacting the local school district to confirm school assignments for this home.
- Loading
- Loading
