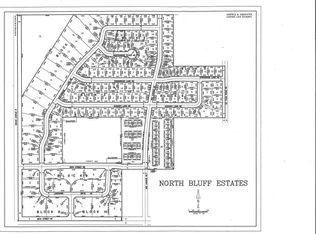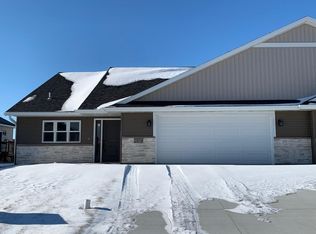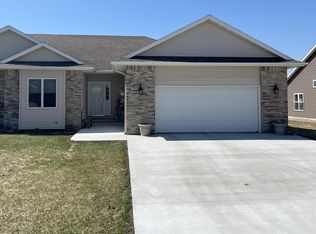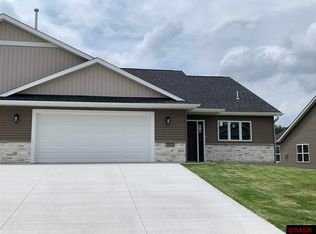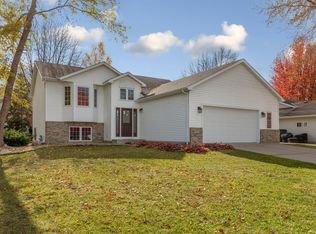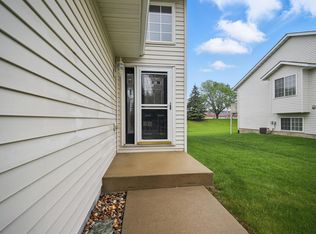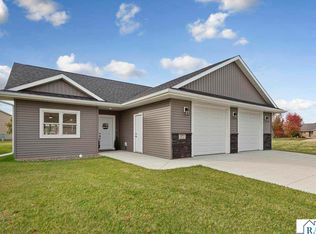Immaculate Zero-Entry Townhome! This just like new 2 bedroom 2 bath single-level living home includes a fully finished, oversized 2 car heated garage and sits on a desirable corner lot with convenient access to restaurants, shopping, and I 35. Step inside to enjoy an open-concept layout filled with lots of natural light, LVP flooring, vaulted ceilings, and a beautiful kitchen complete with granite countertops, a large center island, and stainless steel appliances. The spacious living room with corner gas fireplace and stone surround flows seamlessly into a bright sunroom that opens to a nice concrete patio. The expansive primary suite offers a walk-in closet and a private bath with a walk-in shower. You'll also appreciate the comfortable second bedroom and full bath, as well as a generously sized laundry room with added cabinetry and utility sink. This home blends comfort, accessibility, and modern finishes throughout!
Active
Price cut: $2K (9/16)
$352,900
2882 Meadowview Ln NE, Owatonna, MN 55060
2beds
1,511sqft
Est.:
Townhouse Side x Side
Built in 2022
4,791.6 Square Feet Lot
$352,200 Zestimate®
$234/sqft
$210/mo HOA
What's special
- 189 days |
- 162 |
- 5 |
Zillow last checked: 9 hours ago
Listing updated: December 01, 2025 at 08:37am
Listed by:
Joshua O'Malley 507-322-8074,
Counselor Realty of Rochester,
Kathy O'Malley 507-696-8016
Source: NorthstarMLS as distributed by MLS GRID,MLS#: 6732379
Tour with a local agent
Facts & features
Interior
Bedrooms & bathrooms
- Bedrooms: 2
- Bathrooms: 2
- Full bathrooms: 1
- 3/4 bathrooms: 1
Rooms
- Room types: Kitchen, Dining Room, Living Room, Sun Room, Laundry, Bedroom 1, Bedroom 2, Primary Bathroom, Bathroom, Patio, Garage
Bedroom 1
- Level: Main
Bedroom 2
- Level: Main
Primary bathroom
- Level: Main
Bathroom
- Level: Main
Dining room
- Level: Main
Garage
- Level: Main
Kitchen
- Level: Main
Laundry
- Level: Main
Living room
- Level: Main
Patio
- Level: Main
Sun room
- Level: Main
Heating
- Forced Air, Fireplace(s)
Cooling
- Central Air
Appliances
- Included: Air-To-Air Exchanger, Dishwasher, Disposal, Dryer, Microwave, Range, Refrigerator, Stainless Steel Appliance(s), Tankless Water Heater, Washer, Water Softener Owned
Features
- Basement: None
- Number of fireplaces: 1
- Fireplace features: Gas, Living Room, Stone
Interior area
- Total structure area: 1,511
- Total interior livable area: 1,511 sqft
- Finished area above ground: 1,511
- Finished area below ground: 0
Video & virtual tour
Property
Parking
- Total spaces: 2
- Parking features: Attached, Concrete, Floor Drain, Garage, Garage Door Opener, Heated Garage, Insulated Garage
- Attached garage spaces: 2
- Has uncovered spaces: Yes
Accessibility
- Accessibility features: Doors 36"+, Door Lever Handles, No Stairs External, No Stairs Internal, Partially Wheelchair
Features
- Levels: One
- Stories: 1
- Patio & porch: Patio
Lot
- Size: 4,791.6 Square Feet
- Dimensions: 49 x 94
- Features: Corner Lot
Details
- Foundation area: 1511
- Parcel number: 175740716
- Zoning description: Residential-Single Family
Construction
Type & style
- Home type: Townhouse
- Property subtype: Townhouse Side x Side
- Attached to another structure: Yes
Materials
- Brick/Stone, Vinyl Siding, Frame
- Roof: Age 8 Years or Less
Condition
- Age of Property: 3
- New construction: No
- Year built: 2022
Utilities & green energy
- Electric: Circuit Breakers
- Gas: Natural Gas
- Sewer: City Sewer/Connected
- Water: City Water/Connected
Community & HOA
Community
- Subdivision: North Bluff Estates
HOA
- Has HOA: Yes
- Amenities included: None
- Services included: Lawn Care, Professional Mgmt, Trash, Snow Removal
- HOA fee: $210 monthly
- HOA name: Life Style Inc.
- HOA phone: 507-451-8524
Location
- Region: Owatonna
Financial & listing details
- Price per square foot: $234/sqft
- Tax assessed value: $299,000
- Annual tax amount: $4,236
- Date on market: 6/4/2025
- Cumulative days on market: 187 days
Estimated market value
$352,200
$335,000 - $370,000
$2,234/mo
Price history
Price history
| Date | Event | Price |
|---|---|---|
| 9/16/2025 | Price change | $352,900-0.6%$234/sqft |
Source: | ||
| 8/6/2025 | Price change | $354,900-1.4%$235/sqft |
Source: | ||
| 6/6/2025 | Listed for sale | $359,900+11.8%$238/sqft |
Source: | ||
| 5/26/2023 | Sold | $322,000-0.9%$213/sqft |
Source: | ||
| 5/9/2023 | Pending sale | $325,000-0.3%$215/sqft |
Source: | ||
Public tax history
Public tax history
| Year | Property taxes | Tax assessment |
|---|---|---|
| 2024 | $4,104 +155.9% | $299,000 +6.3% |
| 2023 | $1,604 +656.6% | $281,400 +184.5% |
| 2022 | $212 -1.9% | $98,900 +889% |
Find assessor info on the county website
BuyAbility℠ payment
Est. payment
$2,424/mo
Principal & interest
$1734
Property taxes
$356
Other costs
$334
Climate risks
Neighborhood: 55060
Nearby schools
GreatSchools rating
- 8/10McKinley Elementary SchoolGrades: K-5Distance: 0.9 mi
- 5/10Owatonna Junior High SchoolGrades: 6-8Distance: 0.9 mi
- 8/10Owatonna Senior High SchoolGrades: 9-12Distance: 2.3 mi
- Loading
- Loading
