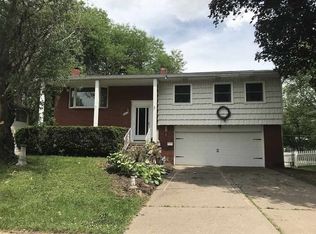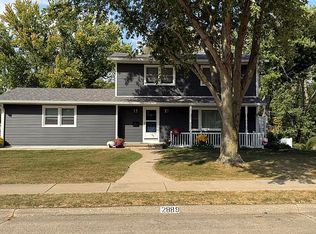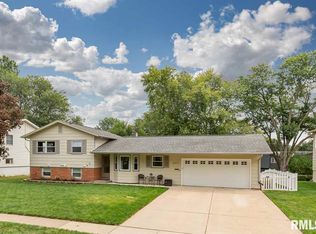Closed
Street View
$271,000
2882 Fairhaven Rd, Davenport, IA 52803
4beds
1,980sqft
Townhouse, Single Family Residence
Built in 1964
9,147.6 Square Feet Lot
$271,900 Zestimate®
$137/sqft
$1,802 Estimated rent
Home value
$271,900
$253,000 - $291,000
$1,802/mo
Zestimate® history
Loading...
Owner options
Explore your selling options
What's special
This well-maintained 4 BR, 2 BA home is ready for its new owner. Located in a quiet neighborhood but easily accessible to many area amenities such as shopping, restaurants, health care...just to name a few. This 2 story offers comfort, convenience & great outdoor space. Also featured is an eat-in kitchen, formal dining with patio out through the sliding doors & a generous sized living room. Primary suite has double closets. Original hardwood floors in all 4 bedrooms. Enjoy morning coffee or evening relaxation on the outdoor back patio. Two car garage is side-loading. Recent updates per seller: HVAC 2022, roof & siding 2020. Also included with this property is 8 x 10' garden shed & pet kennel. Come see for yourself what a great property this is. Seller: Ileen K. Landhauser.
Zillow last checked: 8 hours ago
Listing updated: 11 hours ago
Listing courtesy of:
Nancy Billups 563-333-4172,
Ruhl&Ruhl REALTORS Bettendorf
Bought with:
Stephanie Lank
BUY SELL BUILD QC - Real Broker, LLC
Source: MRED as distributed by MLS GRID,MLS#: QC4266489
Facts & features
Interior
Bedrooms & bathrooms
- Bedrooms: 4
- Bathrooms: 2
- Full bathrooms: 2
Primary bedroom
- Features: Flooring (Hardwood)
- Level: Second
- Area: 144 Square Feet
- Dimensions: 12x12
Bedroom 2
- Features: Flooring (Hardwood)
- Level: Second
- Area: 132 Square Feet
- Dimensions: 11x12
Bedroom 3
- Features: Flooring (Hardwood)
- Level: Second
- Area: 110 Square Feet
- Dimensions: 10x11
Bedroom 4
- Features: Flooring (Hardwood)
- Level: Second
- Area: 90 Square Feet
- Dimensions: 9x10
Other
- Features: Flooring (Other)
- Level: Basement
- Area: 180 Square Feet
- Dimensions: 12x15
Dining room
- Features: Flooring (Carpet)
- Level: Main
- Area: 120 Square Feet
- Dimensions: 10x12
Kitchen
- Features: Kitchen (Eating Area-Table Space), Flooring (Vinyl)
- Level: Main
- Area: 168 Square Feet
- Dimensions: 12x14
Laundry
- Features: Flooring (Other)
- Level: Basement
- Area: 132 Square Feet
- Dimensions: 11x12
Living room
- Features: Flooring (Carpet)
- Level: Main
- Area: 260 Square Feet
- Dimensions: 13x20
Recreation room
- Features: Flooring (Vinyl)
- Level: Basement
- Area: 252 Square Feet
- Dimensions: 12x21
Heating
- Forced Air, Natural Gas
Cooling
- Central Air
Appliances
- Included: Dishwasher, Disposal, Dryer, Microwave, Range, Washer, Gas Water Heater
Features
- Windows: Window Treatments
- Basement: Partially Finished,Egress Window,Full
Interior area
- Total interior livable area: 1,980 sqft
Property
Parking
- Total spaces: 2
- Parking features: Garage Door Opener, Yes, Attached, Garage Faces Side, Garage
- Attached garage spaces: 2
- Has uncovered spaces: Yes
Features
- Stories: 2
- Patio & porch: Patio
Lot
- Size: 9,147 sqft
- Dimensions: 82 x 110
- Features: Corner Lot, Level
Details
- Parcel number: D0005B08
- Zoning: R
- Other equipment: Sump Pump
Construction
Type & style
- Home type: Townhouse
- Property subtype: Townhouse, Single Family Residence
Materials
- Vinyl Siding, Frame
- Foundation: Block
Condition
- New construction: No
- Year built: 1964
Utilities & green energy
- Sewer: Public Sewer
- Water: Public
- Utilities for property: Cable Available
Community & neighborhood
Location
- Region: Davenport
- Subdivision: Peeter
Other
Other facts
- Listing terms: FHA
Price history
| Date | Event | Price |
|---|---|---|
| 10/3/2025 | Sold | $271,000+2.3%$137/sqft |
Source: | ||
| 8/25/2025 | Pending sale | $265,000$134/sqft |
Source: | ||
| 8/18/2025 | Listed for sale | $265,000$134/sqft |
Source: | ||
Public tax history
Tax history is unavailable.
Find assessor info on the county website
Neighborhood: 52803
Nearby schools
GreatSchools rating
- 4/10Eisenhower Elementary SchoolGrades: K-6Distance: 0.4 mi
- 2/10Sudlow Intermediate SchoolGrades: 7-8Distance: 1.3 mi
- 2/10Central High SchoolGrades: 9-12Distance: 2.5 mi
Schools provided by the listing agent
- High: Davenport
Source: MRED as distributed by MLS GRID. This data may not be complete. We recommend contacting the local school district to confirm school assignments for this home.

Get pre-qualified for a loan
At Zillow Home Loans, we can pre-qualify you in as little as 5 minutes with no impact to your credit score.An equal housing lender. NMLS #10287.


