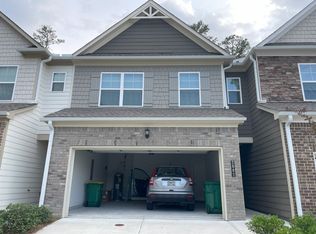Closed
$425,000
2882 Cadence Walk Rd, Atlanta, GA 30360
3beds
1,904sqft
Townhouse, Residential
Built in 2023
871.2 Square Feet Lot
$418,800 Zestimate®
$223/sqft
$2,599 Estimated rent
Home value
$418,800
$385,000 - $456,000
$2,599/mo
Zestimate® history
Loading...
Owner options
Explore your selling options
What's special
Welcome to this exceptionally upgraded townhome, designed for effortless living with premium finishes, included appliances, and custom window treatments—all set for a seamless move-in experience. From the moment you arrive, the home’s charming stacked stone exterior, stylish shutters, and cedar shake accents make a lasting impression. Inside, the open-concept main floor creates a warm and inviting atmosphere, ideal for entertaining. The spacious living area boasts a beautiful fireplace with a classic mantel, flanked by floor-to-ceiling alcoves—perfect for a cozy reading nook, a workstation, or custom shelving to showcase your personal style. The gourmet kitchen is a chef’s delight, complete with an oversized island, quartz countertops, stainless steel appliances, a subway tile backsplash, and expansive cabinetry offering exceptional storage. Elegant details such as crown molding, luxury vinyl plank flooring, and modern five-panel doors enhance the home’s sophisticated appeal, while large windows bathe the space in natural light. A convenient half bath is also located on the main level. Upstairs, the lavish primary suite serves as a private retreat, featuring tray ceilings, dual vanities, a spa-like soaking tub, a frameless glass shower, and two generous walk-in closets. Two additional well-sized bedrooms and a full hall bathroom provide ample space for family and guests. The upstairs laundry room, conveniently positioned near all bedrooms, makes household chores a breeze. This home offers extra outdoor space, perfect for relaxing or entertaining. The community includes a scenic walking trail with pet waste stations, making it easy to enjoy the outdoors with your furry friends. Centrally located near major highways, schools, parks, and an array of shopping and dining destinations, including The Forum and Perimeter Mall, this home offers both convenience and a vibrant lifestyle. Fitness centers, recreational spots, and entertainment venues are just minutes away. Don’t miss the opportunity to make this elegant townhome yours!
Zillow last checked: 8 hours ago
Listing updated: July 14, 2025 at 10:52pm
Listing Provided by:
Someen Javed,
Align Realty Group, LLC
Bought with:
BEINING ZHANG, 272535
Best Home Realty, Inc.
Source: FMLS GA,MLS#: 7521515
Facts & features
Interior
Bedrooms & bathrooms
- Bedrooms: 3
- Bathrooms: 3
- Full bathrooms: 2
- 1/2 bathrooms: 1
Primary bedroom
- Features: None
- Level: None
Bedroom
- Features: None
Primary bathroom
- Features: Double Vanity
Dining room
- Features: Open Concept
Kitchen
- Features: Pantry, View to Family Room
Heating
- Electric, Forced Air
Cooling
- Ceiling Fan(s), Central Air
Appliances
- Included: Dishwasher, Disposal, Electric Cooktop, Refrigerator
- Laundry: Upper Level
Features
- High Ceilings 9 ft Main
- Flooring: Luxury Vinyl
- Windows: Double Pane Windows
- Basement: None
- Number of fireplaces: 1
- Fireplace features: Electric
Interior area
- Total structure area: 1,904
- Total interior livable area: 1,904 sqft
Property
Parking
- Parking features: Driveway, Garage Faces Front
- Has garage: Yes
- Has uncovered spaces: Yes
Accessibility
- Accessibility features: None
Features
- Levels: Two
- Stories: 2
- Patio & porch: None
- Exterior features: None
- Pool features: None
- Spa features: None
- Fencing: None
- Has view: Yes
- View description: City, Trees/Woods
- Waterfront features: None
- Body of water: None
Lot
- Size: 871.20 sqft
- Features: Back Yard
Details
- Additional structures: None
- Parcel number: R6251B119
- Other equipment: None
- Horse amenities: None
Construction
Type & style
- Home type: Townhouse
- Architectural style: Craftsman
- Property subtype: Townhouse, Residential
- Attached to another structure: Yes
Materials
- Wood Siding
- Foundation: Brick/Mortar, Slab
- Roof: Shingle
Condition
- Resale
- New construction: No
- Year built: 2023
Utilities & green energy
- Electric: None
- Sewer: Public Sewer
- Water: Public
- Utilities for property: Cable Available, Electricity Available, Natural Gas Available, Phone Available, Sewer Available, Water Available
Green energy
- Energy efficient items: None
- Energy generation: None
Community & neighborhood
Security
- Security features: None
Community
- Community features: None
Location
- Region: Atlanta
- Subdivision: Summit At Peachtree Corners
HOA & financial
HOA
- Has HOA: Yes
- HOA fee: $1,200 annually
Other
Other facts
- Ownership: Fee Simple
- Road surface type: Paved
Price history
| Date | Event | Price |
|---|---|---|
| 7/9/2025 | Pending sale | $437,000$230/sqft |
Source: | ||
| 7/9/2025 | Listed for sale | $437,000+2.8%$230/sqft |
Source: | ||
| 7/3/2025 | Sold | $425,000-2.7%$223/sqft |
Source: | ||
| 5/31/2025 | Pending sale | $437,000$230/sqft |
Source: | ||
| 5/9/2025 | Price change | $437,000+0.7%$230/sqft |
Source: | ||
Public tax history
Tax history is unavailable.
Neighborhood: 30360
Nearby schools
GreatSchools rating
- 3/10Susan Stripling Elementary SchoolGrades: PK-5Distance: 1.4 mi
- 6/10Pinckneyville Middle SchoolGrades: 6-8Distance: 4 mi
- 8/10Paul Duke STEM High SchoolGrades: 9-12Distance: 2.1 mi
Schools provided by the listing agent
- Elementary: Stripling
- Middle: Pinckneyville
- High: Norcross
Source: FMLS GA. This data may not be complete. We recommend contacting the local school district to confirm school assignments for this home.
Get a cash offer in 3 minutes
Find out how much your home could sell for in as little as 3 minutes with a no-obligation cash offer.
Estimated market value
$418,800
Get a cash offer in 3 minutes
Find out how much your home could sell for in as little as 3 minutes with a no-obligation cash offer.
Estimated market value
$418,800
