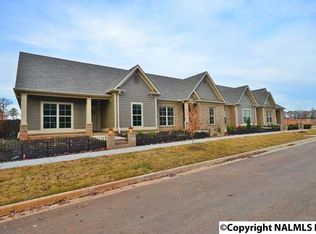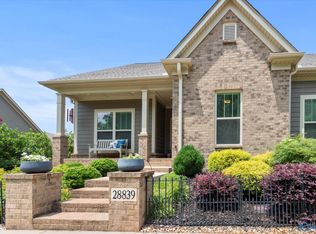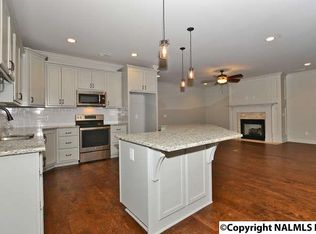The Orchid Floor Plan. Brick & Hardiplank construction town home. One level. 2 car garage. 9 ft. ceilings, rounded corners, gas fireplace with stack stone surround, morning room, custom built kitchen and bathroom cabinetry, quartz countertop in kitchen & baths, backsplash, kitchen island, tile floors in bathroom and laundry room, Custom built cabinets in laundry room, hardwood flooring in all rooms. Crown molding throughout. Master Bedroom with large custom wood built closet system with walk-in closet, master bath with tiled shower, private water closet with pocket door.
This property is off market, which means it's not currently listed for sale or rent on Zillow. This may be different from what's available on other websites or public sources.



