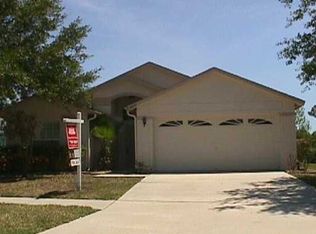Sold for $358,700 on 09/10/25
$358,700
28818 Midnight Star Loop, Zephyrhills, FL 33543
4beds
1,607sqft
Single Family Residence
Built in 1996
7,823 Square Feet Lot
$356,400 Zestimate®
$223/sqft
$2,700 Estimated rent
Home value
$356,400
$328,000 - $388,000
$2,700/mo
Zestimate® history
Loading...
Owner options
Explore your selling options
What's special
Discover this delightful, freshly PAINTED 4-bedroom, 2-bathroom starter pool home, perfectly situated in one of Wesley Chapel's most sought-after, meadow Point One! Ideal for first-time buyers, this cozy gem features an open-concept layout. Unique Architectural Design separates the Dining Room from the Formal Living Room and Family Room. primary bedroom with walk-in closet, Garden bath with double sink vanity area, Roman Tub and Separate Shower. 4th Bedroom is located in the front of the home and would make a great Office or Nursery. Large kitchen with full appliance package, lots of cabinets and counter space plus a Breakfast Bar and pantry. Breakfast Nook opens up to the screen enclosed lanai. Lanai has a separate screen door that leads to the screened pool area. Kitchen, Nook and Family Room overlook pool area and stunning CONSERVATION. NO REAR NEIGHBORS!
Zillow last checked: 8 hours ago
Listing updated: September 11, 2025 at 05:26am
Listing Provided by:
Alcides Martinez 813-263-8602,
FUTURE HOME REALTY INC 813-855-4982
Bought with:
Weldy Pierre, 3443942
SIGNATURE REALTY ASSOCIATES
Source: Stellar MLS,MLS#: TB8377085 Originating MLS: Suncoast Tampa
Originating MLS: Suncoast Tampa

Facts & features
Interior
Bedrooms & bathrooms
- Bedrooms: 4
- Bathrooms: 2
- Full bathrooms: 2
Primary bedroom
- Features: Walk-In Closet(s)
- Level: First
- Area: 165 Square Feet
- Dimensions: 15x11
Bedroom 2
- Features: Built-in Closet
- Level: First
- Area: 110 Square Feet
- Dimensions: 11x10
Bedroom 3
- Features: Built-in Closet
- Level: First
- Area: 110 Square Feet
- Dimensions: 11x10
Bedroom 4
- Features: Built-in Closet
- Level: First
- Area: 121 Square Feet
- Dimensions: 11x11
Family room
- Level: First
- Area: 195 Square Feet
- Dimensions: 15x13
Kitchen
- Level: First
- Area: 100 Square Feet
- Dimensions: 10x10
Living room
- Level: First
- Area: 154 Square Feet
- Dimensions: 14x11
Heating
- Central
Cooling
- Central Air
Appliances
- Included: Dishwasher, Dryer, Range, Refrigerator, Washer
- Laundry: Laundry Room
Features
- Other
- Flooring: Laminate, Tile
- Has fireplace: No
Interior area
- Total structure area: 2,237
- Total interior livable area: 1,607 sqft
Property
Parking
- Total spaces: 2
- Parking features: Garage - Attached
- Attached garage spaces: 2
Features
- Levels: One
- Stories: 1
- Patio & porch: Covered, Enclosed, Patio, Rear Porch, Screened
- Exterior features: Sidewalk
- Has private pool: Yes
- Pool features: Fiberglass, In Ground, Screen Enclosure
- Spa features: In Ground
Lot
- Size: 7,823 sqft
Details
- Parcel number: 202631012.0004.00031.0
- Zoning: PUD
- Special conditions: None
Construction
Type & style
- Home type: SingleFamily
- Property subtype: Single Family Residence
Materials
- Block
- Foundation: Slab
- Roof: Shingle
Condition
- New construction: No
- Year built: 1996
Utilities & green energy
- Sewer: Public Sewer
- Water: Public
- Utilities for property: BB/HS Internet Available, Cable Available, Electricity Connected, Sewer Connected, Water Connected
Community & neighborhood
Community
- Community features: Clubhouse, Fitness Center, Pool, Sidewalks, Tennis Court(s)
Location
- Region: Zephyrhills
- Subdivision: ANCLOTE RIVER ESTATES
HOA & financial
HOA
- Has HOA: No
Other fees
- Pet fee: $0 monthly
Other financial information
- Total actual rent: 0
Other
Other facts
- Listing terms: Cash,Conventional,FHA,VA Loan
- Ownership: Fee Simple
- Road surface type: Paved
Price history
| Date | Event | Price |
|---|---|---|
| 9/10/2025 | Sold | $358,700-4%$223/sqft |
Source: | ||
| 8/11/2025 | Pending sale | $373,700$233/sqft |
Source: | ||
| 7/17/2025 | Price change | $373,700-4.2%$233/sqft |
Source: | ||
| 6/17/2025 | Price change | $389,900-2.5%$243/sqft |
Source: | ||
| 5/7/2025 | Price change | $399,900-5.6%$249/sqft |
Source: | ||
Public tax history
| Year | Property taxes | Tax assessment |
|---|---|---|
| 2024 | $6,131 +4.8% | $329,491 +17.7% |
| 2023 | $5,849 +17.9% | $279,900 +10% |
| 2022 | $4,960 +19.7% | $254,460 +21% |
Find assessor info on the county website
Neighborhood: Meadow Pointe
Nearby schools
GreatSchools rating
- 7/10Sand Pine Elementary SchoolGrades: PK-5Distance: 0.3 mi
- 9/10Dr. John Long Middle SchoolGrades: 6-8Distance: 1.5 mi
- 6/10Wiregrass Ranch High SchoolGrades: 9-12Distance: 1.3 mi
Get a cash offer in 3 minutes
Find out how much your home could sell for in as little as 3 minutes with a no-obligation cash offer.
Estimated market value
$356,400
Get a cash offer in 3 minutes
Find out how much your home could sell for in as little as 3 minutes with a no-obligation cash offer.
Estimated market value
$356,400
