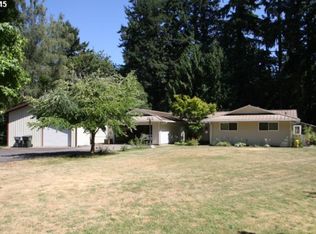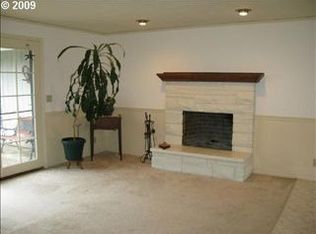Viola Farm is a professional 41-acre Equestrian Estate, 23 miles S of Portland. This secluded estate has an 80x216 covered arena, mare barn w/hayloft, 18 stalls, paddocks & pastures. The main house has 3bds/2.1 bths, 2 fireplaces, an entertainer's kitchen & formal dining rm, tennis court, pool, sauna, koi pond, dining gazebo, lush gardens & Guesthouse 2bds /1bth, a rustic cabin, 2 garages for 6+ cars. See Video & Amenities for details.
This property is off market, which means it's not currently listed for sale or rent on Zillow. This may be different from what's available on other websites or public sources.

