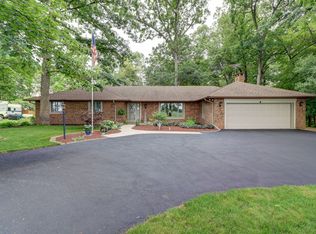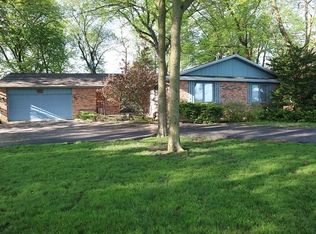Closed
$245,000
28813 Fulfs Rd, Sterling, IL 61081
3beds
2,477sqft
Single Family Residence
Built in 1980
7.94 Acres Lot
$296,300 Zestimate®
$99/sqft
$1,942 Estimated rent
Home value
$296,300
$261,000 - $329,000
$1,942/mo
Zestimate® history
Loading...
Owner options
Explore your selling options
What's special
Beautiful wooded edge of town location. Almost 8 acres over 2,400 Sq. Ft. 3 bed, 2 bath home. Brick wood burning fireplace in family room. Newer electric furnace. Walk out lower level. 9 x 15 deck. 35 x 45 metal Morton building (New in 1991). Subject to buyer assuming contract for solar panels( approximately $125 month). Home is all electric, no gas (monthly electric bill $15 -$20).
Zillow last checked: 8 hours ago
Listing updated: August 17, 2024 at 01:01am
Listing courtesy of:
Tim McCaslin 815-716-7653,
RE/MAX Sauk Valley,
Jim Cesarek 815-716-0976,
RE/MAX Sauk Valley
Bought with:
Patricia Sword
RE/MAX Sauk Valley
Source: MRED as distributed by MLS GRID,MLS#: 12034212
Facts & features
Interior
Bedrooms & bathrooms
- Bedrooms: 3
- Bathrooms: 2
- Full bathrooms: 2
Primary bedroom
- Features: Flooring (Carpet)
- Level: Main
- Area: 156 Square Feet
- Dimensions: 12X13
Bedroom 2
- Features: Flooring (Carpet)
- Level: Main
- Area: 132 Square Feet
- Dimensions: 11X12
Bedroom 3
- Features: Flooring (Carpet)
- Level: Basement
- Area: 308 Square Feet
- Dimensions: 14X22
Dining room
- Features: Flooring (Carpet)
- Level: Main
- Area: 99 Square Feet
- Dimensions: 9X11
Family room
- Features: Flooring (Carpet)
- Level: Basement
- Area: 286 Square Feet
- Dimensions: 13X22
Kitchen
- Features: Flooring (Vinyl)
- Level: Main
- Area: 104 Square Feet
- Dimensions: 8X13
Laundry
- Features: Flooring (Vinyl)
- Level: Basement
- Area: 30 Square Feet
- Dimensions: 5X6
Living room
- Features: Flooring (Carpet)
- Level: Main
- Area: 280 Square Feet
- Dimensions: 14X20
Heating
- Electric, Forced Air
Cooling
- Central Air
Appliances
- Included: Range, Refrigerator, Washer, Dryer
Features
- Basement: Finished,Full
- Number of fireplaces: 1
- Fireplace features: Wood Burning, Family Room
Interior area
- Total structure area: 0
- Total interior livable area: 2,477 sqft
Property
Parking
- Total spaces: 2
- Parking features: Gravel, Garage Door Opener, On Site, Garage Owned, Attached, Garage
- Attached garage spaces: 2
- Has uncovered spaces: Yes
Accessibility
- Accessibility features: No Disability Access
Features
- Levels: Bi-Level
- Patio & porch: Deck
Lot
- Size: 7.94 Acres
- Features: Wooded
Details
- Additional structures: Outbuilding
- Additional parcels included: 11042260100000
- Parcel number: 11042260010000
- Special conditions: None
- Other equipment: Water-Softener Owned, Ceiling Fan(s)
Construction
Type & style
- Home type: SingleFamily
- Architectural style: Bi-Level
- Property subtype: Single Family Residence
Materials
- Steel Siding, Brick, Other
- Foundation: Concrete Perimeter
- Roof: Asphalt
Condition
- New construction: No
- Year built: 1980
Utilities & green energy
- Sewer: Septic Tank
- Water: Well
Community & neighborhood
Community
- Community features: Street Paved
Location
- Region: Sterling
Other
Other facts
- Listing terms: Cash
- Ownership: Fee Simple
Price history
| Date | Event | Price |
|---|---|---|
| 8/15/2024 | Sold | $245,000$99/sqft |
Source: | ||
| 5/31/2024 | Contingent | $245,000$99/sqft |
Source: | ||
| 5/6/2024 | Price change | $245,000-3.2%$99/sqft |
Source: | ||
| 4/19/2024 | Listed for sale | $253,000$102/sqft |
Source: | ||
Public tax history
| Year | Property taxes | Tax assessment |
|---|---|---|
| 2024 | $4,295 +55.9% | $66,101 +6.5% |
| 2023 | $2,755 -1.3% | $62,049 +4.5% |
| 2022 | $2,791 -2.1% | $59,366 +6% |
Find assessor info on the county website
Neighborhood: 61081
Nearby schools
GreatSchools rating
- NAFranklin Elementary SchoolGrades: PK-2Distance: 2.2 mi
- 4/10Challand Middle SchoolGrades: 6-8Distance: 2.7 mi
- 4/10Sterling High SchoolGrades: 9-12Distance: 2.7 mi
Schools provided by the listing agent
- District: 5
Source: MRED as distributed by MLS GRID. This data may not be complete. We recommend contacting the local school district to confirm school assignments for this home.
Get pre-qualified for a loan
At Zillow Home Loans, we can pre-qualify you in as little as 5 minutes with no impact to your credit score.An equal housing lender. NMLS #10287.

