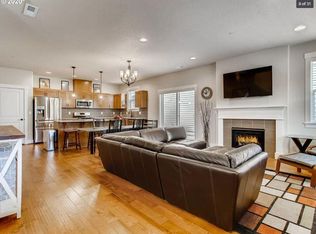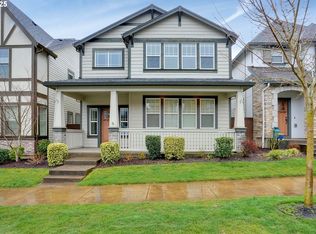Sold
$525,000
28812 SW Geneva Loop, Wilsonville, OR 97070
3beds
1,474sqft
Residential, Single Family Residence
Built in 2016
2,178 Square Feet Lot
$525,900 Zestimate®
$356/sqft
$2,625 Estimated rent
Home value
$525,900
$494,000 - $557,000
$2,625/mo
Zestimate® history
Loading...
Owner options
Explore your selling options
What's special
Welcome to this inviting Craftsman-style home in the popular Villebois neighborhood! This vibrant community offers beautifully maintained walking and biking trails, parks, green spaces, a dedicated dog park and more, making it perfect for those who love the outdoors. Inside, you'll find a welcoming open floor plan on the main level, featuring hardwood floors throughout, a spacious kitchen with granite countertops and stainless steel appliances, plus a dining and living area centered around a cozy gas fireplace. A convenient half bath completes the main level. Upstairs, the primary suite boasts vaulted ceilings, a walk-in closet, and an en suite bath. Two additional bedrooms, a full bathroom, and laundry complete the upper level. Enjoy low-maintenance outdoor living with a private patio featuring turf, and take advantage of the spacious two-car garage. One of this home's standout features is its easy access—unlike many nearby properties with steep staircases, this home has just a few steps from the sidewalk to the front door. Plus, its prime location near the community entrance provides easy in-and-out access, yet still on a quiet street just a block away from Montague Park and Lowrie Primary School. Living in Villebois means enjoying a sustainable and active lifestyle, with access to the community center, a gym, swimming pool, basketball courts and other sports fields. Convenient shopping options, including a seasonal farmers market, make daily life even easier. Don’t miss this wonderful opportunity for a starter home or investment property in one of Wilsonville’s most desirable neighborhoods!
Zillow last checked: 8 hours ago
Listing updated: May 21, 2025 at 07:59am
Listed by:
Konner Fralia 503-956-5655,
Cascade Hasson Sotheby's International Realty
Bought with:
Alicia Dart, 199912033
Soldera Properties, Inc
Source: RMLS (OR),MLS#: 152472512
Facts & features
Interior
Bedrooms & bathrooms
- Bedrooms: 3
- Bathrooms: 3
- Full bathrooms: 2
- Partial bathrooms: 1
- Main level bathrooms: 1
Primary bedroom
- Features: Suite, Vaulted Ceiling, Walkin Closet, Wallto Wall Carpet
- Level: Upper
Bedroom 2
- Features: Wallto Wall Carpet
- Level: Upper
Bedroom 3
- Features: Wallto Wall Carpet
- Level: Upper
Dining room
- Features: Hardwood Floors, Sliding Doors
- Level: Main
Kitchen
- Features: Gas Appliances, Hardwood Floors, Granite
- Level: Main
Living room
- Features: Great Room, Hardwood Floors, High Ceilings
- Level: Main
Heating
- Forced Air 95 Plus
Cooling
- Central Air
Appliances
- Included: Disposal, Free-Standing Range, Free-Standing Refrigerator, Gas Appliances, Microwave, Plumbed For Ice Maker, Stainless Steel Appliance(s), Electric Water Heater
- Laundry: Laundry Room
Features
- Granite, Great Room, High Ceilings, Suite, Vaulted Ceiling(s), Walk-In Closet(s)
- Flooring: Hardwood, Wall to Wall Carpet
- Doors: Sliding Doors
- Windows: Double Pane Windows, Vinyl Frames
- Basement: Crawl Space
- Number of fireplaces: 1
- Fireplace features: Gas
Interior area
- Total structure area: 1,474
- Total interior livable area: 1,474 sqft
Property
Parking
- Total spaces: 2
- Parking features: On Street, Attached
- Attached garage spaces: 2
- Has uncovered spaces: Yes
Accessibility
- Accessibility features: Builtin Lighting, Garage On Main, Natural Lighting, Accessibility
Features
- Levels: Two
- Stories: 2
- Patio & porch: Patio
- Fencing: Fenced
Lot
- Size: 2,178 sqft
- Features: Level, SqFt 0K to 2999
Details
- Parcel number: 05030194
Construction
Type & style
- Home type: SingleFamily
- Architectural style: Craftsman
- Property subtype: Residential, Single Family Residence
Materials
- Cement Siding, Lap Siding
- Roof: Composition
Condition
- Resale
- New construction: No
- Year built: 2016
Utilities & green energy
- Gas: Gas
- Sewer: Public Sewer
- Water: Public
Community & neighborhood
Security
- Security features: Fire Sprinkler System
Location
- Region: Wilsonville
HOA & financial
HOA
- Has HOA: Yes
- HOA fee: $159 monthly
- Amenities included: Athletic Court, Basketball Court, Commons, Front Yard Landscaping, Gym, Maintenance Grounds, Management, Pool, Recreation Facilities, Weight Room
Other
Other facts
- Listing terms: Cash,Conventional,FHA,VA Loan
- Road surface type: Paved
Price history
| Date | Event | Price |
|---|---|---|
| 5/21/2025 | Sold | $525,000-0.9%$356/sqft |
Source: | ||
| 3/29/2025 | Pending sale | $530,000$360/sqft |
Source: | ||
| 3/25/2025 | Listed for sale | $530,000$360/sqft |
Source: | ||
| 3/23/2025 | Pending sale | $530,000$360/sqft |
Source: | ||
| 2/27/2025 | Listed for sale | $530,000-6.2%$360/sqft |
Source: | ||
Public tax history
| Year | Property taxes | Tax assessment |
|---|---|---|
| 2024 | $5,700 +2.9% | $297,873 +3% |
| 2023 | $5,540 +3.1% | $289,198 +3% |
| 2022 | $5,371 +5.4% | $280,775 +3% |
Find assessor info on the county website
Neighborhood: 97070
Nearby schools
GreatSchools rating
- 9/10Lowrie PrimaryGrades: PK-5Distance: 0.2 mi
- 5/10Inza R Wood Middle SchoolGrades: 6-8Distance: 0.8 mi
- 9/10Wilsonville High SchoolGrades: 9-12Distance: 2.1 mi
Schools provided by the listing agent
- Elementary: Lowrie
- Middle: Wood
- High: Wilsonville
Source: RMLS (OR). This data may not be complete. We recommend contacting the local school district to confirm school assignments for this home.
Get a cash offer in 3 minutes
Find out how much your home could sell for in as little as 3 minutes with a no-obligation cash offer.
Estimated market value
$525,900
Get a cash offer in 3 minutes
Find out how much your home could sell for in as little as 3 minutes with a no-obligation cash offer.
Estimated market value
$525,900

