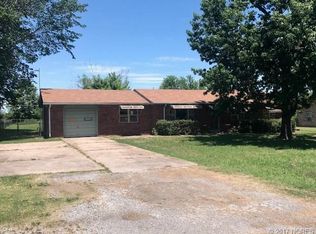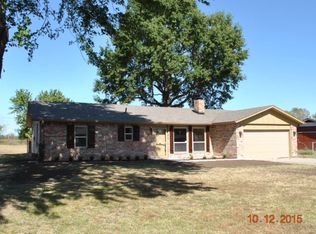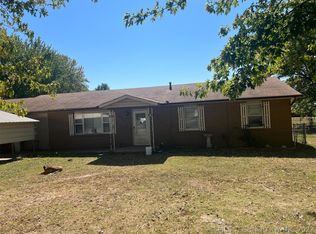Sold for $195,000 on 07/31/25
$195,000
28811 E 749th Rd, Wagoner, OK 74467
3beds
1,854sqft
Single Family Residence
Built in 1972
0.89 Acres Lot
$199,800 Zestimate®
$105/sqft
$1,962 Estimated rent
Home value
$199,800
$172,000 - $232,000
$1,962/mo
Zestimate® history
Loading...
Owner options
Explore your selling options
What's special
2 Separate Parcels, 1.12 Acres M/L on Combined Lots, One Lot with a One Level, Full Brick, Ranch Style Home, Fenced Yard, Backs to Green Space, 3 Bedrooms, 2.5 Bathrooms, Safe room in the Garage, Guttering, Deck, Enclosed Patio, Porch, and Mature Trees. Second Lot with a Private Driveway to a 35x60 Metal Shop on a Cement Slab, 2 Sliding Garage Doors and a Walk through. Being Sold "As Is".
Zillow last checked: 8 hours ago
Listing updated: August 04, 2025 at 11:20am
Listed by:
Chris Swart 918-698-3261,
Coldwell Banker Select
Bought with:
Elizabeth Johnson, 205264
Good Neighbor Realty
Source: MLS Technology, Inc.,MLS#: 2514474 Originating MLS: MLS Technology
Originating MLS: MLS Technology
Facts & features
Interior
Bedrooms & bathrooms
- Bedrooms: 3
- Bathrooms: 3
- Full bathrooms: 2
- 1/2 bathrooms: 1
Primary bedroom
- Description: Master Bedroom,Private Bath,Separate Closets,Walk-in Closet
- Level: First
Bedroom
- Description: Bedroom,
- Level: First
Bedroom
- Description: Bedroom,
- Level: First
Primary bathroom
- Description: Master Bath,Bathtub,Full Bath
- Level: First
Bathroom
- Description: Hall Bath,Half Bath
- Level: First
Bathroom
- Description: Hall Bath,Full Bath,Whirlpool
- Level: First
Dining room
- Description: Dining Room,Breakfast
- Level: First
Kitchen
- Description: Kitchen,Breakfast Nook,Pantry
- Level: First
Living room
- Description: Living Room,
- Level: First
Utility room
- Description: Utility Room,Inside,Separate
- Level: First
Heating
- Central, Gas
Cooling
- Central Air
Appliances
- Included: Dishwasher, Microwave, Oven, Range, Stove, Water Heater, Plumbed For Ice Maker
- Laundry: Washer Hookup, Electric Dryer Hookup
Features
- Laminate Counters, Cable TV, Electric Oven Connection, Electric Range Connection
- Flooring: Carpet, Laminate, Tile, Vinyl
- Windows: Other
- Basement: None
- Has fireplace: No
Interior area
- Total structure area: 1,854
- Total interior livable area: 1,854 sqft
Property
Parking
- Total spaces: 1
- Parking features: Attached, Garage, Shelves, Asphalt
- Attached garage spaces: 1
Features
- Levels: One
- Stories: 1
- Patio & porch: Deck, Enclosed, Patio, Porch
- Exterior features: Rain Gutters, Satellite Dish
- Pool features: None
- Fencing: Chain Link,Full
- Waterfront features: Other
- Body of water: Fort Gibson Lake
Lot
- Size: 0.89 Acres
- Features: Mature Trees
Details
- Additional structures: Workshop
- Parcel number: 002809001005001000
Construction
Type & style
- Home type: SingleFamily
- Architectural style: Ranch
- Property subtype: Single Family Residence
Materials
- Brick, Wood Frame
- Foundation: Slab
- Roof: Asphalt,Fiberglass
Condition
- Year built: 1972
Utilities & green energy
- Sewer: Aerobic Septic
- Water: Rural
- Utilities for property: Cable Available, Electricity Available, Natural Gas Available, Phone Available, Water Available
Green energy
- Indoor air quality: Ventilation
Community & neighborhood
Security
- Security features: Safe Room Interior, Security System Owned, Smoke Detector(s)
Community
- Community features: Gutter(s)
Location
- Region: Wagoner
- Subdivision: Wedgewood I
Other
Other facts
- Listing terms: Conventional,Other
Price history
| Date | Event | Price |
|---|---|---|
| 7/31/2025 | Sold | $195,000$105/sqft |
Source: | ||
| 7/3/2025 | Pending sale | $195,000$105/sqft |
Source: | ||
| 6/18/2025 | Price change | $195,000-2.5%$105/sqft |
Source: | ||
| 6/12/2025 | Pending sale | $200,000$108/sqft |
Source: | ||
| 4/13/2025 | Listed for sale | $200,000+70.2%$108/sqft |
Source: | ||
Public tax history
| Year | Property taxes | Tax assessment |
|---|---|---|
| 2024 | $1,285 +1.7% | $15,117 +3% |
| 2023 | $1,264 +3.5% | $14,677 +3% |
| 2022 | $1,221 +2.7% | $14,249 +3% |
Find assessor info on the county website
Neighborhood: 74467
Nearby schools
GreatSchools rating
- 7/10Ellington Elementary SchoolGrades: PK-2Distance: 1.5 mi
- 4/10Wagoner Middle SchoolGrades: 6-8Distance: 2.4 mi
- 5/10Wagoner High SchoolGrades: 9-12Distance: 2.3 mi
Schools provided by the listing agent
- Elementary: Ellington
- High: Wagoner
- District: Wagoner - Sch Dist (31)
Source: MLS Technology, Inc.. This data may not be complete. We recommend contacting the local school district to confirm school assignments for this home.

Get pre-qualified for a loan
At Zillow Home Loans, we can pre-qualify you in as little as 5 minutes with no impact to your credit score.An equal housing lender. NMLS #10287.


