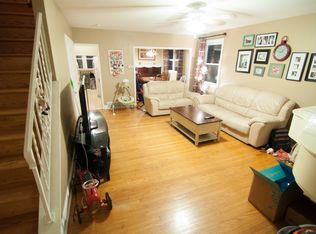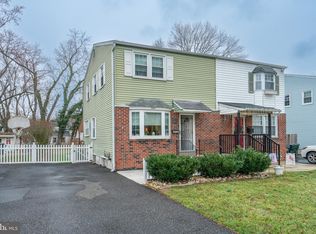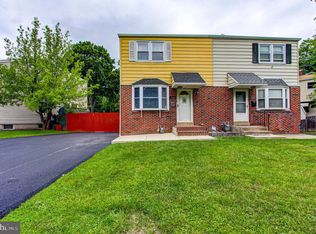Sold for $355,000
$355,000
2881 Thunderhead Rd, Abington, PA 19001
3beds
1,242sqft
Single Family Residence
Built in 1958
4,200 Square Feet Lot
$359,200 Zestimate®
$286/sqft
$2,571 Estimated rent
Home value
$359,200
$338,000 - $384,000
$2,571/mo
Zestimate® history
Loading...
Owner options
Explore your selling options
What's special
Open House Saturday, 10/11 from 12-2 PM. Reduce your closing costs or buy down your rate with a 1% lender credit through CrossCountry Mortgage and Ryan Christiansen. Located on a quiet street in Abington, 2881 Thunderhead Road is a move-in ready home with thoughtful updates throughout. This 3-bedroom, 1-bathroom property offers a wonderful balance of character and function, making it an ideal choice for buyers seeking both comfort and convenience. The open concept main living space seamlessly flows into the dining area, creating a warm atmosphere for relaxing evenings or hosting friends and family. The updated kitchen is designed with everyday living in mind, featuring modern finishes, newer appliances, generous cabinet space and an island offering plenty of room to cook and gather. Upstairs, three freshly painted bedrooms feel bright, welcoming and ready for personal touches. The partially finished basement provides valuable additional living space that can easily adapt to your needs—a home office, playroom, gym or cozy hangout spot. Outside, the spacious fenced-in backyard is a true highlight. With ample room for entertaining, gardening, or letting pets play, it’s the perfect setting for summer barbecues, fall evenings around a fire pit or a quiet morning with coffee. Set in the heart of desirable Abington, this home combines a peaceful neighborhood feel with everyday convenience. Less than a mile to Evergreen Manor Park, and close to several grocery stores, shops and restaurants, everything you need is within reach. With its inviting updates, flexible living spaces and prime location, 2881 Thunderhead Road is ready for you to move right in and make it your own. Don’t miss your chance—schedule a showing today and see everything this home has to offer.
Zillow last checked: 8 hours ago
Listing updated: November 16, 2025 at 05:00pm
Listed by:
Jeff Chirico 267-888-5558,
EXP Realty, LLC,
Listing Team: Jeff Chirico Team, Co-Listing Team: Jeff Chirico Team,Co-Listing Agent: Claire Mary Hutchison 267-761-8820,
EXP Realty, LLC
Bought with:
Kathy Halteman, RS175207L
RE/MAX Legacy
Source: Bright MLS,MLS#: PAMC2153282
Facts & features
Interior
Bedrooms & bathrooms
- Bedrooms: 3
- Bathrooms: 1
- Full bathrooms: 1
Heating
- Forced Air, Natural Gas
Cooling
- Central Air, Natural Gas
Appliances
- Included: Dishwasher, Dryer, Oven/Range - Gas, Refrigerator, Washer, Water Heater, Gas Water Heater
- Laundry: In Basement
Features
- Dining Area, Bathroom - Tub Shower
- Basement: Full,Partially Finished
- Has fireplace: No
Interior area
- Total structure area: 1,242
- Total interior livable area: 1,242 sqft
- Finished area above ground: 1,242
Property
Parking
- Parking features: Driveway
- Has uncovered spaces: Yes
Accessibility
- Accessibility features: None
Features
- Levels: Two
- Stories: 2
- Pool features: None
Lot
- Size: 4,200 sqft
- Dimensions: 30.00 x 0.00
Details
- Additional structures: Above Grade
- Parcel number: 300066984009
- Zoning: H
- Special conditions: Standard
Construction
Type & style
- Home type: SingleFamily
- Architectural style: Traditional
- Property subtype: Single Family Residence
- Attached to another structure: Yes
Materials
- Vinyl Siding
- Foundation: Block
- Roof: Shingle
Condition
- New construction: No
- Year built: 1958
Utilities & green energy
- Sewer: Public Sewer
- Water: Public
Community & neighborhood
Location
- Region: Abington
- Subdivision: Roslyn
- Municipality: ABINGTON TWP
Other
Other facts
- Listing agreement: Exclusive Right To Sell
- Listing terms: Cash,Conventional,FHA,VA Loan
- Ownership: Fee Simple
Price history
| Date | Event | Price |
|---|---|---|
| 11/13/2025 | Sold | $355,000-1.4%$286/sqft |
Source: | ||
| 10/20/2025 | Pending sale | $359,900$290/sqft |
Source: | ||
| 10/15/2025 | Contingent | $359,900$290/sqft |
Source: | ||
| 10/10/2025 | Price change | $359,900-2.7%$290/sqft |
Source: | ||
| 9/25/2025 | Price change | $369,900-3.9%$298/sqft |
Source: | ||
Public tax history
| Year | Property taxes | Tax assessment |
|---|---|---|
| 2025 | $4,300 +5.3% | $89,270 |
| 2024 | $4,085 | $89,270 |
| 2023 | $4,085 +6.5% | $89,270 |
Find assessor info on the county website
Neighborhood: Roslyn
Nearby schools
GreatSchools rating
- 7/10Willow Hill ElementaryGrades: K-5Distance: 0.5 mi
- 6/10Abington Junior High SchoolGrades: 6-8Distance: 1.7 mi
- 8/10Abington Senior High SchoolGrades: 9-12Distance: 1.9 mi
Schools provided by the listing agent
- Middle: Abington Junior High School
- High: Abington Senior
- District: Abington
Source: Bright MLS. This data may not be complete. We recommend contacting the local school district to confirm school assignments for this home.
Get a cash offer in 3 minutes
Find out how much your home could sell for in as little as 3 minutes with a no-obligation cash offer.
Estimated market value$359,200
Get a cash offer in 3 minutes
Find out how much your home could sell for in as little as 3 minutes with a no-obligation cash offer.
Estimated market value
$359,200


