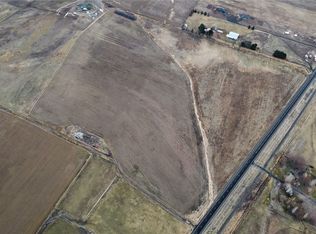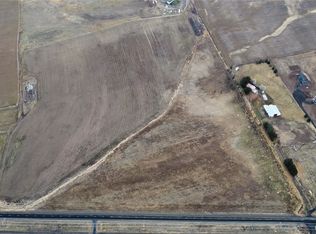Sold
Listed by:
Jacob Mauer,
CENTURY 21 Center Point
Bought with: John L. Scott, Inc.
$699,000
2881 Parke Creek Road, Ellensburg, WA 98926
4beds
2,560sqft
Single Family Residence
Built in 2024
3 Acres Lot
$709,000 Zestimate®
$273/sqft
$2,866 Estimated rent
Home value
$709,000
$659,000 - $766,000
$2,866/mo
Zestimate® history
Loading...
Owner options
Explore your selling options
What's special
New construction home now available! Stones throw to Palouse to Cascade Trail, Minutes to I-90, City of Kittitas, & ~15 mins to Ellensburg. Situated on 3 level acres, this 4bed 3 bath custom home from Rios Construction awaits! 12' ceilings in living room with floor to ceiling gas fireplace, & large windows looking towards pastures. In open kitchen/dining, ample counter space & cabinetry w/ waterfall quartz counter tops on island, SS wifi smart appliances, modern pendant lights, tile backsplash, & access to paver set patio. Primary bed has gas FP insert, dual vanity in bath, soaking tub, tiled walk-in shower, expansive walk in closet. 1 1/2 level has 3/4 bath and bedroom. Oversized 2 car garage perfect for work area & storage. A must have!
Zillow last checked: 8 hours ago
Listing updated: December 26, 2024 at 04:04am
Listed by:
Jacob Mauer,
CENTURY 21 Center Point
Bought with:
Bradley Hanson, 21012409
John L. Scott, Inc.
Kate Humpherys, 114819
John L. Scott, Inc.
Source: NWMLS,MLS#: 2268090
Facts & features
Interior
Bedrooms & bathrooms
- Bedrooms: 4
- Bathrooms: 3
- Full bathrooms: 2
- 3/4 bathrooms: 1
- Main level bathrooms: 2
- Main level bedrooms: 3
Primary bedroom
- Level: Main
Bedroom
- Level: Second
Bedroom
- Level: Main
Bedroom
- Level: Main
Bathroom three quarter
- Level: Second
Bathroom full
- Level: Main
Bathroom full
- Level: Main
Dining room
- Level: Main
Entry hall
- Level: Main
Kitchen without eating space
- Level: Main
Living room
- Level: Main
Utility room
- Level: Main
Heating
- Fireplace(s), 90%+ High Efficiency, Forced Air, Heat Pump
Cooling
- 90%+ High Efficiency, Central Air, Forced Air, Heat Pump
Appliances
- Included: Dishwasher(s), Microwave(s), Refrigerator(s), Stove(s)/Range(s), Water Heater: Tankless - Propane, Water Heater Location: Garage
Features
- Bath Off Primary, Ceiling Fan(s), Dining Room, Walk-In Pantry
- Flooring: Ceramic Tile, Laminate, Carpet
- Windows: Double Pane/Storm Window
- Basement: None
- Number of fireplaces: 2
- Fireplace features: Gas, Main Level: 2, Fireplace
Interior area
- Total structure area: 2,560
- Total interior livable area: 2,560 sqft
Property
Parking
- Total spaces: 2
- Parking features: Driveway, Attached Garage
- Attached garage spaces: 2
Features
- Entry location: Main
- Patio & porch: Bath Off Primary, Ceiling Fan(s), Ceramic Tile, Double Pane/Storm Window, Dining Room, Fireplace, Laminate Hardwood, Vaulted Ceiling(s), Walk-In Closet(s), Walk-In Pantry, Wall to Wall Carpet, Water Heater
- Has view: Yes
- View description: Mountain(s), Territorial
Lot
- Size: 3 Acres
- Features: Open Lot, Gas Available, Patio, Propane
- Topography: Level
Details
- Parcel number: 952226
- Zoning description: AG20,Jurisdiction: County
- Special conditions: Standard
- Other equipment: Leased Equipment: Propane Tank
Construction
Type & style
- Home type: SingleFamily
- Property subtype: Single Family Residence
Materials
- Cement Planked
- Foundation: Poured Concrete
- Roof: Composition
Condition
- Very Good
- New construction: Yes
- Year built: 2024
- Major remodel year: 2024
Utilities & green energy
- Electric: Company: PSE
- Sewer: Septic Tank, Company: OSS
- Water: Shared Well, Company: Shared Well
Community & neighborhood
Location
- Region: Kittitas
- Subdivision: Rural - East
Other
Other facts
- Listing terms: Cash Out,Conventional
- Road surface type: Dirt
- Cumulative days on market: 225 days
Price history
| Date | Event | Price |
|---|---|---|
| 11/25/2024 | Sold | $699,000$273/sqft |
Source: | ||
| 10/15/2024 | Pending sale | $699,000$273/sqft |
Source: | ||
| 8/18/2024 | Contingent | $699,000$273/sqft |
Source: | ||
| 8/12/2024 | Price change | $699,000-2.8%$273/sqft |
Source: | ||
| 8/1/2024 | Listed for sale | $719,000+3.5%$281/sqft |
Source: | ||
Public tax history
| Year | Property taxes | Tax assessment |
|---|---|---|
| 2024 | $4,838 +466.4% | $570,300 +3811.5% |
| 2023 | $854 +1820.8% | $14,580 +395.9% |
| 2022 | $44 +0.9% | $2,940 -2.3% |
Find assessor info on the county website
Neighborhood: 98926
Nearby schools
GreatSchools rating
- 4/10Kittitas Elementary SchoolGrades: K-5Distance: 2.1 mi
- 4/10Kittitas High SchoolGrades: 6-12Distance: 2.4 mi
Schools provided by the listing agent
- Elementary: Kittitas Elem
- Middle: Kittitas High
- High: Kittitas High
Source: NWMLS. This data may not be complete. We recommend contacting the local school district to confirm school assignments for this home.
Get a cash offer in 3 minutes
Find out how much your home could sell for in as little as 3 minutes with a no-obligation cash offer.
Estimated market value
$709,000

