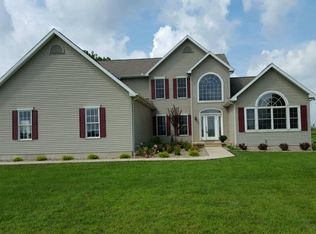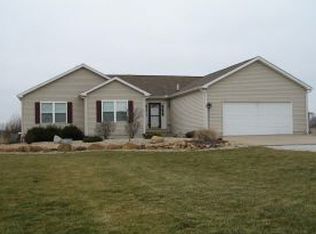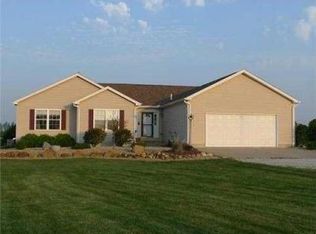Closed
$435,000
2881 N Sage Rd, Walkerton, IN 46574
4beds
3,155sqft
Single Family Residence
Built in 2006
5.55 Acres Lot
$451,800 Zestimate®
$--/sqft
$3,075 Estimated rent
Home value
$451,800
Estimated sales range
Not available
$3,075/mo
Zestimate® history
Loading...
Owner options
Explore your selling options
What's special
Situated on a picturesque 5.5-acre property, this 4 bedroom home offers comfort, space and a touch of luxury. With features including cathedral ceilings, fireplace and open staircase, you feel welcome from the moment you enter. The kitchen features a walk-in pantry and views of the property making this a perfect spot for both everyday cooking and hosting gatherings. The all season room allows for a more casual dining option or lounging area before heading out to explore all the opportunities this property has to offer. The main floor primary suite with its double sinks, jetted garden tub, and walk-in closet provides the retreat you're looking for, while the private access to the deck allows for beautiful sunsets and relaxation. A private office also adds convenience for remote work, managing household, or use as another bedroom. Upstairs, a private full bathroom is offered in one of the additional bedrooms while 2 others bedrooms, another full bath and spacious bonus space will be enjoyed by both family and guests. The full, unfinished basement presents a world of possibilities to customize to your preference and needs. And with a 3-car attached garage there's plenty of room for vehicles, storage, or even a workshop. This is Home!
Zillow last checked: 8 hours ago
Listing updated: August 01, 2024 at 02:58pm
Listed by:
Angela Snyder Office:574-269-6911,
RE/MAX Results
Bought with:
NCIAR NonMember
NonMember NCIAR
Source: IRMLS,MLS#: 202419106
Facts & features
Interior
Bedrooms & bathrooms
- Bedrooms: 4
- Bathrooms: 4
- Full bathrooms: 3
- 1/2 bathrooms: 1
- Main level bedrooms: 1
Bedroom 1
- Level: Main
Bedroom 2
- Level: Upper
Heating
- Propane, Forced Air
Cooling
- Central Air
Appliances
- Included: Dishwasher, Microwave, Refrigerator, Gas Range
Features
- Basement: Full,Unfinished
- Number of fireplaces: 1
- Fireplace features: Living Room
Interior area
- Total structure area: 5,316
- Total interior livable area: 3,155 sqft
- Finished area above ground: 3,155
- Finished area below ground: 0
Property
Parking
- Total spaces: 3
- Parking features: Attached
- Attached garage spaces: 3
Features
- Levels: One and One Half
- Stories: 1
Lot
- Size: 5.55 Acres
- Features: Level
Details
- Parcel number: 505133000044.000011
Construction
Type & style
- Home type: SingleFamily
- Property subtype: Single Family Residence
Materials
- Vinyl Siding
Condition
- New construction: No
- Year built: 2006
Utilities & green energy
- Sewer: Septic Tank
- Water: Well
Community & neighborhood
Location
- Region: Walkerton
- Subdivision: None
Other
Other facts
- Listing terms: Cash,Conventional,FHA,USDA Loan,VA Loan
Price history
| Date | Event | Price |
|---|---|---|
| 7/31/2024 | Sold | $435,000+2.4% |
Source: | ||
| 5/29/2024 | Listed for sale | $425,000+36.2% |
Source: | ||
| 6/26/2017 | Sold | $312,000$99/sqft |
Source: Agent Provided Report a problem | ||
Public tax history
| Year | Property taxes | Tax assessment |
|---|---|---|
| 2024 | $3,213 -1.2% | $462,900 +23.6% |
| 2023 | $3,253 +11.9% | $374,500 +3.1% |
| 2022 | $2,908 +14.3% | $363,200 +16% |
Find assessor info on the county website
Neighborhood: 46574
Nearby schools
GreatSchools rating
- 6/10North Liberty SchoolGrades: K-6Distance: 7.2 mi
- 6/10Harold C Urey Middle SchoolGrades: 7-8Distance: 4.3 mi
- 10/10John Glenn High SchoolGrades: 9-12Distance: 3.6 mi
Schools provided by the listing agent
- Elementary: Walkerton
- Middle: Harold C Urey
- High: John Glenn
- District: John Glenn School Corp.
Source: IRMLS. This data may not be complete. We recommend contacting the local school district to confirm school assignments for this home.
Get pre-qualified for a loan
At Zillow Home Loans, we can pre-qualify you in as little as 5 minutes with no impact to your credit score.An equal housing lender. NMLS #10287.
Sell for more on Zillow
Get a Zillow Showcase℠ listing at no additional cost and you could sell for .
$451,800
2% more+$9,036
With Zillow Showcase(estimated)$460,836


