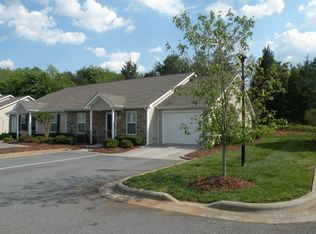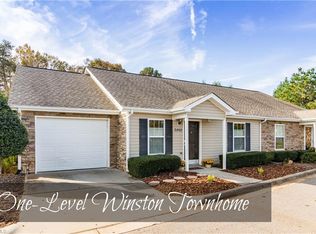Sold for $265,000 on 06/16/25
$265,000
2881 Hyde Place Cir, Winston Salem, NC 27103
2beds
1,315sqft
Stick/Site Built, Residential, Townhouse
Built in 2008
0.04 Acres Lot
$266,800 Zestimate®
$--/sqft
$1,771 Estimated rent
Home value
$266,800
$245,000 - $291,000
$1,771/mo
Zestimate® history
Loading...
Owner options
Explore your selling options
What's special
Welcome to low-maintenance townhome living at its finest! This inviting home features main-level living with attractive finishes and is conveniently located near shopping, hospitals, restaurants, and highways. Enjoy an open layout with a vaulted ceiling, electric fireplace, and hardwood flooring throughout the living areas and bedrooms. The kitchen boasts granite counters, included appliances, and an eat-at island, with direct access to the 1-car garage for easy in and out. The home includes a separate dining area perfect for gatherings, and a primary bedroom with an en-suite bath featuring a low-threshold entry shower. The sunroom offers flexibility and could also be used as an office or 3rd bedroom/guest space. Relax on the spacious patio enclosed with a vinyl privacy fence. You'll also appreciate the ample visitor parking and affordable HOA dues. Hurry, this one won't last long.
Zillow last checked: 8 hours ago
Listing updated: June 17, 2025 at 10:55am
Listed by:
Emily Phipps 336-813-7520,
Keller Williams Realty Elite,
Ashley Harris 336-409-0757,
Keller Williams Realty Elite
Bought with:
Emily Phipps, 213364
Keller Williams Realty Elite
Source: Triad MLS,MLS#: 1178675 Originating MLS: Winston-Salem
Originating MLS: Winston-Salem
Facts & features
Interior
Bedrooms & bathrooms
- Bedrooms: 2
- Bathrooms: 2
- Full bathrooms: 2
- Main level bathrooms: 2
Primary bedroom
- Level: Main
- Dimensions: 14.92 x 11.75
Bedroom 2
- Level: Main
- Dimensions: 11.33 x 11
Den
- Level: Main
- Dimensions: 13.08 x 11.5
Dining room
- Level: Main
- Dimensions: 11.67 x 10
Kitchen
- Level: Main
- Dimensions: 16.33 x 7.5
Living room
- Level: Main
- Dimensions: 14.83 x 13
Heating
- Heat Pump, Electric
Cooling
- Heat Pump
Appliances
- Included: Microwave, Dishwasher, Range, Cooktop, Electric Water Heater
- Laundry: Dryer Connection, Main Level, Washer Hookup
Features
- Ceiling Fan(s), Dead Bolt(s), Pantry, Solid Surface Counter, Vaulted Ceiling(s)
- Flooring: Tile, Wood
- Doors: Insulated Doors, Storm Door(s)
- Windows: Insulated Windows
- Has basement: No
- Attic: Pull Down Stairs
- Number of fireplaces: 1
- Fireplace features: Living Room
Interior area
- Total structure area: 1,315
- Total interior livable area: 1,315 sqft
- Finished area above ground: 1,315
Property
Parking
- Total spaces: 1
- Parking features: Driveway, Garage, Paved, Garage Door Opener, Attached, Garage Faces Front
- Attached garage spaces: 1
- Has uncovered spaces: Yes
Features
- Levels: One
- Stories: 1
- Patio & porch: Porch
- Pool features: None
- Fencing: Fenced,Privacy
Lot
- Size: 0.04 Acres
- Features: Level, PUD, Not in Flood Zone
Details
- Parcel number: 6813371581
- Zoning: RM8-S
- Special conditions: Owner Sale
Construction
Type & style
- Home type: Townhouse
- Architectural style: Ranch
- Property subtype: Stick/Site Built, Residential, Townhouse
Materials
- Stone, Vinyl Siding
- Foundation: Slab
Condition
- Year built: 2008
Utilities & green energy
- Sewer: Public Sewer
- Water: Public
Community & neighborhood
Security
- Security features: Security System, Smoke Detector(s)
Location
- Region: Winston Salem
- Subdivision: Hyde Place Townhomes
HOA & financial
HOA
- Has HOA: Yes
- HOA fee: $100 monthly
Other
Other facts
- Listing agreement: Exclusive Right To Sell
- Listing terms: Cash,Conventional,FHA,VA Loan
Price history
| Date | Event | Price |
|---|---|---|
| 6/16/2025 | Sold | $265,000-1.8% |
Source: | ||
| 5/15/2025 | Pending sale | $269,900 |
Source: | ||
| 4/25/2025 | Listed for sale | $269,900+4.6% |
Source: | ||
| 5/15/2024 | Sold | $258,000 |
Source: | ||
| 4/21/2024 | Pending sale | $258,000 |
Source: | ||
Public tax history
| Year | Property taxes | Tax assessment |
|---|---|---|
| 2025 | -- | $239,300 +58% |
| 2024 | $2,125 +4.8% | $151,500 |
| 2023 | $2,028 +1.9% | $151,500 |
Find assessor info on the county website
Neighborhood: 27103
Nearby schools
GreatSchools rating
- 4/10Ward ElementaryGrades: PK-5Distance: 2 mi
- 4/10Clemmons MiddleGrades: 6-8Distance: 2 mi
- 7/10Early College Of Forsyth CountyGrades: 9-12Distance: 2.6 mi
Get a cash offer in 3 minutes
Find out how much your home could sell for in as little as 3 minutes with a no-obligation cash offer.
Estimated market value
$266,800
Get a cash offer in 3 minutes
Find out how much your home could sell for in as little as 3 minutes with a no-obligation cash offer.
Estimated market value
$266,800

