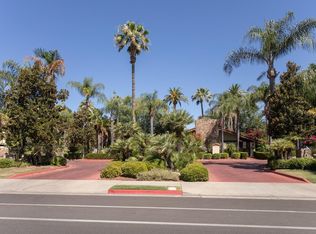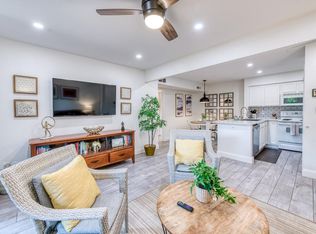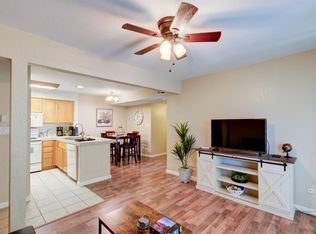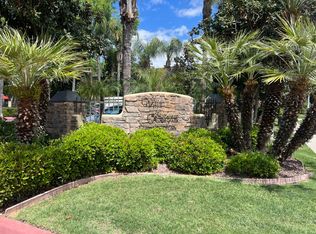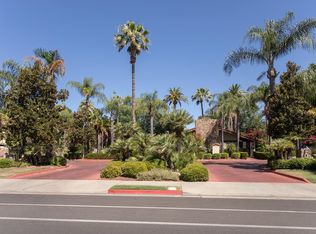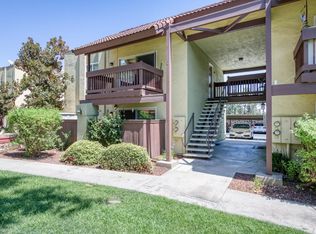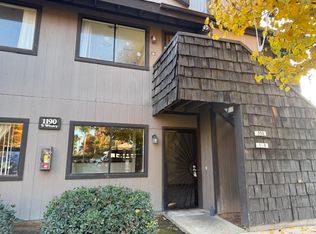This unit will qualify for conventioanl finacing! Welcome to your dream condo at 2881 Huntington Blvd #137! This beautifully maintained ground-floor condo is bursting with comfort and convenience, making it perfect for anyone wanting to be in the heart of Fresno.
You'll be stepping into a spacious 1 bed & 1 bath layout that's strategically designed to maximize your space. This condo has been very well maintained and is move-in ready! Picture yourself down the street from Community Regional Medical Center and near federal and state buildings...everything you need right at your fingertips!
Enjoy the luxury of your own attached patio, ideal for sipping coffee or unwinding after a long day. Dive into relaxation at the large pool and take advantage of on-site laundry facilities for ultimate convenience. Plus, you'll have a designated parking space!
With convenient access to freeways, commuting has never been easier. When you're not enjoying your gorgeous condo, you can explore baseball games nearby, concerts, and dining options that promise endless entertainment.
Don't miss out on this amazing opportunity, schedule a showing today and step into the lifestyle you've been dreaming of at Villa Borgata! Your condo awaits!
Accepting backups
$150,000
2881 Huntington Blvd APT 137, Fresno, CA 93721
1beds
1baths
696sqft
Est.:
Residential, Condominium
Built in 1980
-- sqft lot
$142,400 Zestimate®
$216/sqft
$320/mo HOA
What's special
Beautifully maintained ground-floor condoLarge poolAttached patio
- 115 days |
- 375 |
- 7 |
Zillow last checked: 8 hours ago
Listing updated: December 12, 2025 at 10:42am
Listed by:
Crystal Ansay DRE #01850335 559-970-9482,
Diamond Realtors
Source: Fresno MLS,MLS#: 636066Originating MLS: Fresno MLS
Facts & features
Interior
Bedrooms & bathrooms
- Bedrooms: 1
- Bathrooms: 1
Primary bedroom
- Area: 0
- Dimensions: 0 x 0
Bedroom 1
- Area: 0
- Dimensions: 0 x 0
Bedroom 2
- Area: 0
- Dimensions: 0 x 0
Bedroom 3
- Area: 0
- Dimensions: 0 x 0
Bedroom 4
- Area: 0
- Dimensions: 0 x 0
Bathroom
- Features: Tub/Shower
Dining room
- Area: 0
- Dimensions: 0 x 0
Family room
- Area: 0
- Dimensions: 0 x 0
Kitchen
- Area: 0
- Dimensions: 0 x 0
Living room
- Area: 0
- Dimensions: 0 x 0
Basement
- Area: 0
Heating
- Has Heating (Unspecified Type)
Cooling
- Central Air
Appliances
- Included: F/S Range/Oven
- Laundry: Common Area
Features
- Has fireplace: No
- Common walls with other units/homes: No One Below
Interior area
- Total structure area: 696
- Total interior livable area: 696 sqft
Property
Parking
- Parking features: Other
Features
- Levels: One
- Stories: 1
- Entry location: Ground Floor
- Patio & porch: Covered
- Has private pool: Yes
- Pool features: Fenced, Community, In Ground
Lot
- Size: 988.81 Square Feet
- Dimensions: 30 x 33
- Features: Urban
Details
- Additional structures: Shed(s)
- Parcel number: 46848032
Construction
Type & style
- Home type: Condo
- Property subtype: Residential, Condominium
Materials
- Stucco
- Foundation: Concrete
- Roof: Other
Condition
- Year built: 1980
Utilities & green energy
- Water: Public
- Utilities for property: Public Utilities
Community & HOA
Community
- Security: Security System, Security Gate
HOA
- Has HOA: Yes
- Amenities included: Pool, Green Area, Maintenance Grounds, Gated
- HOA fee: $320 monthly
Location
- Region: Fresno
Financial & listing details
- Price per square foot: $216/sqft
- Date on market: 8/26/2025
- Cumulative days on market: 167 days
- Listing agreement: Exclusive Right To Sell
- Total actual rent: 0
Estimated market value
$142,400
$135,000 - $150,000
Not available
Price history
Price history
| Date | Event | Price |
|---|---|---|
| 12/12/2025 | Pending sale | $150,000$216/sqft |
Source: Fresno MLS #636066 Report a problem | ||
| 12/11/2025 | Listing removed | $1,250$2/sqft |
Source: Zillow Rentals Report a problem | ||
| 11/20/2025 | Listed for rent | $1,250-5.7%$2/sqft |
Source: Zillow Rentals Report a problem | ||
| 9/16/2025 | Price change | $150,000-9.1%$216/sqft |
Source: Fresno MLS #636066 Report a problem | ||
| 8/26/2025 | Price change | $165,000-2.9%$237/sqft |
Source: Fresno MLS #636066 Report a problem | ||
Public tax history
Public tax history
Tax history is unavailable.BuyAbility℠ payment
Est. payment
$1,259/mo
Principal & interest
$735
HOA Fees
$320
Other costs
$204
Climate risks
Neighborhood: Central
Nearby schools
GreatSchools rating
- 7/10Jefferson Elementary SchoolGrades: K-6Distance: 0.4 mi
- 3/10Tehipite Middle SchoolGrades: 7-8Distance: 0.9 mi
- 3/10Roosevelt High SchoolGrades: 9-12Distance: 1.5 mi
Schools provided by the listing agent
- Elementary: Jefferson
- Middle: Tehipite
- High: Roosevelt
Source: Fresno MLS. This data may not be complete. We recommend contacting the local school district to confirm school assignments for this home.
- Loading
