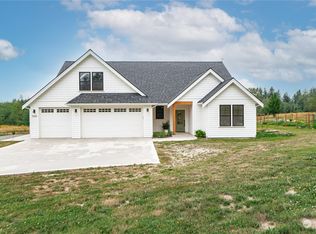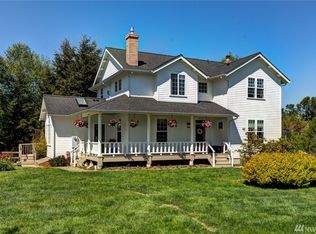Back on the market at lower price! Bank owned! 1996 Doublewide Mobile home(needs a new septic system) on 3.54 acres conveniently located between Blaine & Lynden. Beautifully situated property off street w/shop/loafing shed, dog kennel, fire pit, garden space & RV parking. Spacious, open floor plan 3bed/2 full bath. Bath off master w/separate tub, shower & double sinks. Living rm & family rm. Where can you find all this for what you would pay for just land??? Call today before it's gone!
This property is off market, which means it's not currently listed for sale or rent on Zillow. This may be different from what's available on other websites or public sources.

