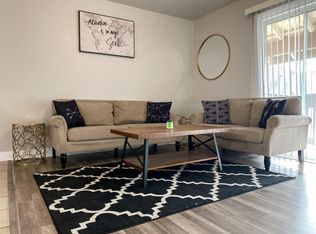Sold for $225,000 on 07/10/25
$225,000
2881 E Huntington Blvd #230, Fresno, CA 93721
2beds
2baths
960sqft
Residential, Condominium
Built in 1980
-- sqft lot
$223,900 Zestimate®
$234/sqft
$1,936 Estimated rent
Home value
$223,900
$204,000 - $246,000
$1,936/mo
Zestimate® history
Loading...
Owner options
Explore your selling options
What's special
Don't miss this beautifully updated upper corner unit in a well-maintained, resort-like community in the heart of downtown Fresno! This 2-bedroom, 2-bathroom condo has been tastefully renovated freshly painted, with brand new luxury vinyl plank (LVP) flooring and modernized bathrooms, creating a fresh and inviting living space. The kitchen features appliances that are just 2 years old, offering a sleek and functional cooking experience. Enjoy the convenience of being just steps away from on-site laundry, a sparkling community pool, BBQ area, fitness center, and a children's play zone - all within this meticulously landscaped complex. Located minutes from the Amtrak Station and Fresno Community Hospital, this home is perfect for commuters, healthcare professionals or anyone seeking a vibrant downtown lifestyle.This move-in ready gem offers comfort, style, an unmatched convenience.Schedule your tour today!
Zillow last checked: 8 hours ago
Listing updated: July 11, 2025 at 09:45am
Listed by:
Sabrina N. Logan DRE #02158763 707-319-9840,
Realty Concepts, Ltd. - Fresno
Bought with:
Sabrina N. Logan, DRE #02158763
Realty Concepts, Ltd. - Fresno
Source: Fresno MLS,MLS#: 631633Originating MLS: Fresno MLS
Facts & features
Interior
Bedrooms & bathrooms
- Bedrooms: 2
- Bathrooms: 2
Primary bedroom
- Area: 0
- Dimensions: 0 x 0
Bedroom 1
- Area: 0
- Dimensions: 0 x 0
Bedroom 2
- Area: 0
- Dimensions: 0 x 0
Bedroom 3
- Area: 0
- Dimensions: 0 x 0
Bedroom 4
- Area: 0
- Dimensions: 0 x 0
Bathroom
- Features: Shower
Dining room
- Features: Living Room/Area
- Area: 0
- Dimensions: 0 x 0
Family room
- Area: 0
- Dimensions: 0 x 0
Kitchen
- Features: Eat-in Kitchen, Breakfast Bar
- Area: 0
- Dimensions: 0 x 0
Living room
- Area: 0
- Dimensions: 0 x 0
Basement
- Area: 0
Heating
- Has Heating (Unspecified Type)
Cooling
- Central Air
Appliances
- Included: F/S Range/Oven, Disposal, Dishwasher, Microwave, Refrigerator
- Laundry: Common Area
Features
- Flooring: Tile, Vinyl
- Windows: Double Pane Windows
- Has fireplace: No
- Common walls with other units/homes: End Unit
Interior area
- Total structure area: 960
- Total interior livable area: 960 sqft
Property
Parking
- Parking features: Open
- Has uncovered spaces: Yes
Features
- Levels: Two
- Stories: 2
- Entry location: Second Floor
- Patio & porch: Covered
- Has private pool: Yes
- Pool features: Community, In Ground
Lot
- Size: 1,319 sqft
- Dimensions: 30 x 44
- Features: Urban
Details
- Parcel number: 46852025
Construction
Type & style
- Home type: Condo
- Architectural style: Contemporary
- Property subtype: Residential, Condominium
- Attached to another structure: Yes
Materials
- Stucco
- Foundation: Concrete
- Roof: Tile
Condition
- Year built: 1980
Details
- Builder name: 5180/Villa Borgata
Utilities & green energy
- Water: Public
- Utilities for property: Public Utilities
Community & neighborhood
Location
- Region: Fresno
HOA & financial
HOA
- Has HOA: Yes
- HOA fee: $351 monthly
- Amenities included: Pool, Clubhouse, Fitness Center, Green Area, Gated
Other financial information
- Total actual rent: 0
Other
Other facts
- Listing agreement: Exclusive Right To Sell
- Listing terms: Conventional,Cash
Price history
| Date | Event | Price |
|---|---|---|
| 7/10/2025 | Sold | $225,000$234/sqft |
Source: Fresno MLS #631633 | ||
| 6/23/2025 | Pending sale | $225,000$234/sqft |
Source: Fresno MLS #631633 | ||
| 6/6/2025 | Listed for sale | $225,000$234/sqft |
Source: Fresno MLS #631633 | ||
| 4/23/2025 | Listing removed | $225,000$234/sqft |
Source: Fresno MLS #620908 | ||
| 11/1/2024 | Listed for sale | $225,000+24.7%$234/sqft |
Source: Fresno MLS #620908 | ||
Public tax history
| Year | Property taxes | Tax assessment |
|---|---|---|
| 2025 | -- | $210,000 +10.5% |
| 2024 | $2,411 +15.1% | $190,000 +15.2% |
| 2023 | $2,095 +13.9% | $165,000 +14.6% |
Find assessor info on the county website
Neighborhood: Central
Nearby schools
GreatSchools rating
- 7/10Jefferson Elementary SchoolGrades: K-6Distance: 0.3 mi
- 3/10Tehipite Middle SchoolGrades: 7-8Distance: 0.9 mi
- 3/10Roosevelt High SchoolGrades: 9-12Distance: 1.5 mi
Schools provided by the listing agent
- Elementary: Jefferson
- Middle: Tehipite
- High: Roosevelt
Source: Fresno MLS. This data may not be complete. We recommend contacting the local school district to confirm school assignments for this home.

Get pre-qualified for a loan
At Zillow Home Loans, we can pre-qualify you in as little as 5 minutes with no impact to your credit score.An equal housing lender. NMLS #10287.
Sell for more on Zillow
Get a free Zillow Showcase℠ listing and you could sell for .
$223,900
2% more+ $4,478
With Zillow Showcase(estimated)
$228,378