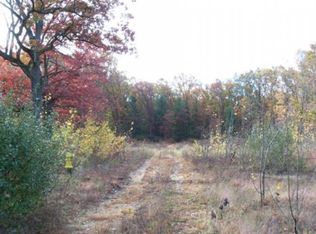Sold
$399,900
2881 Debaker Rd, Muskegon, MI 49444
3beds
2,296sqft
Single Family Residence
Built in 1940
3.98 Acres Lot
$419,800 Zestimate®
$174/sqft
$2,301 Estimated rent
Home value
$419,800
$365,000 - $483,000
$2,301/mo
Zestimate® history
Loading...
Owner options
Explore your selling options
What's special
Welcome to 2881 DeBaker Road, where charm meets modern convenience in this absolutely gorgeous home! In Fruitport school district.
Step inside to discover a beautifully designed open concept layout that seamlessly connects the living spaces, perfect for both relaxing and entertaining. The home features three spacious bedrooms and three full baths, ensuring comfort for everyone. Enjoy the cozy warmth of two fireplaces (one fully working fireplace), one in the inviting living room and another in the versatile recreation room.
The dual-zone heating and cooling system ensures year-round comfort, while the mud room off the kitchen adds practicality and organization to your daily routine. A second kitchen in the lower level offers additional culinary possibilities and flexibility. Take advantage of the delightful three-season room, ideal for enjoying the outdoors in any weather. Outside, you'll find three outbuildings and a large two-story lofted barn, providing ample storage and workspace for your hobbies or projects. New roof, siding, windows, electrical, plumbing, appliances, cabinets, flooring, AC in 2022.
The property also includes a convenient one-car attached garage, completing this exceptional offering. Don't miss the chance to make this stunning home yours schedule a viewing today! Sale contingent upon seller finding suitable housing.
Zillow last checked: 8 hours ago
Listing updated: December 18, 2025 at 08:20am
Listed by:
Brock Edward Carlston 231-578-0556,
Nexes Realty Muskegon
Bought with:
Jared Meier, 6501434149
Five Star Real Estate
Source: MichRIC,MLS#: 24039416
Facts & features
Interior
Bedrooms & bathrooms
- Bedrooms: 3
- Bathrooms: 3
- Full bathrooms: 3
- Main level bedrooms: 2
Primary bedroom
- Level: Main
- Area: 154
- Dimensions: 11.00 x 14.00
Bedroom 2
- Level: Main
- Area: 99
- Dimensions: 9.00 x 11.00
Bedroom 3
- Level: Upper
- Area: 99
- Dimensions: 9.00 x 11.00
Bathroom 1
- Level: Main
- Area: 49
- Dimensions: 7.00 x 7.00
Bathroom 2
- Level: Basement
- Area: 21
- Dimensions: 3.00 x 7.00
Dining area
- Level: Main
- Area: 253
- Dimensions: 11.00 x 23.00
Kitchen
- Level: Main
- Area: 99
- Dimensions: 9.00 x 11.00
Kitchen
- Level: Basement
- Area: 108
- Dimensions: 9.00 x 12.00
Living room
- Level: Main
- Area: 288
- Dimensions: 12.00 x 24.00
Heating
- Forced Air
Cooling
- Central Air
Appliances
- Included: Water Softener Owned
- Laundry: Main Level
Features
- Wet Bar, Eat-in Kitchen
- Windows: Insulated Windows
- Basement: Full,Partial,Walk-Out Access
- Number of fireplaces: 2
- Fireplace features: Living Room, Recreation Room
Interior area
- Total structure area: 1,636
- Total interior livable area: 2,296 sqft
- Finished area below ground: 660
Property
Parking
- Total spaces: 1
- Parking features: Garage Faces Front, Detached, Attached, Garage Door Opener
- Garage spaces: 1
Features
- Stories: 2
Lot
- Size: 3.98 Acres
- Dimensions: 210 x 875
- Features: Level, Wooded, Ground Cover, Shrubs/Hedges
Details
- Additional structures: Pole Barn
- Parcel number: 6115102200001500
- Zoning description: R-1
Construction
Type & style
- Home type: SingleFamily
- Architectural style: Contemporary
- Property subtype: Single Family Residence
Materials
- Brick, Vinyl Siding
- Roof: Composition
Condition
- New construction: No
- Year built: 1940
Utilities & green energy
- Sewer: Septic Tank
- Water: Well
Community & neighborhood
Location
- Region: Muskegon
Other
Other facts
- Listing terms: Cash,FHA,VA Loan,MSHDA,Conventional
Price history
| Date | Event | Price |
|---|---|---|
| 10/4/2024 | Sold | $399,900$174/sqft |
Source: | ||
| 9/4/2024 | Pending sale | $399,900$174/sqft |
Source: | ||
| 7/31/2024 | Listed for sale | $399,900+6.6%$174/sqft |
Source: | ||
| 9/8/2022 | Sold | $375,000+1.4%$163/sqft |
Source: Public Record Report a problem | ||
| 7/25/2022 | Pending sale | $370,000$161/sqft |
Source: | ||
Public tax history
| Year | Property taxes | Tax assessment |
|---|---|---|
| 2025 | $6,040 +13% | $197,500 +4.5% |
| 2024 | $5,347 +131.2% | $189,000 +15.4% |
| 2023 | $2,313 | $163,800 +54.4% |
Find assessor info on the county website
Neighborhood: 49444
Nearby schools
GreatSchools rating
- 9/10Beach Elementary SchoolGrades: K-5Distance: 0.7 mi
- 5/10Fruitport Middle SchoolGrades: PK,6-8Distance: 4.7 mi
- 8/10Fruitport High SchoolGrades: 9-12Distance: 4.8 mi
Get pre-qualified for a loan
At Zillow Home Loans, we can pre-qualify you in as little as 5 minutes with no impact to your credit score.An equal housing lender. NMLS #10287.
Sell for more on Zillow
Get a Zillow Showcase℠ listing at no additional cost and you could sell for .
$419,800
2% more+$8,396
With Zillow Showcase(estimated)$428,196
