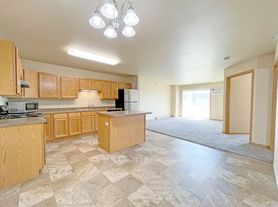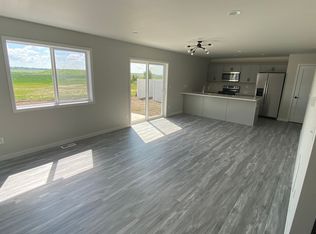Rural Minot Area Pet Friendly Large home on 3 acres. Rural Car/Truck Lovers Dream Home This is a stunning rental home, located just on the outskirts of Surry, ND, is a must-see! With nearly 4,000 finished square feet of living space situated on 3.08 acres, this property offers plenty of room and amenities. The home features 6 bedrooms and 3.5 baths, with a recent massive addition enhancing its original 4-bedroom layout. Highlights include an 8-stall heated/insulated garage, a spacious living room with vaulted ceilings, a gorgeous master suite with an ensuite bathroom and walk-in shower, two additional large rooms, and another bathroom with a jetted tub. The property also boasts a fenced yard area, perfect for children and/or pets, a large patio, and a private deck off the master suite. A beautiful, spacious mudroom is located off the entry, providing extra convenience. The home is equipped with central air conditioning, a propane furnace, and electric secondary heat. Contact to schedule a tour!
Tenant responsible for utilities, lawn care and snow removal.
House for rent
Special offer
$2,300/mo
2881 111th St NE, Surrey, ND 58785
6beds
3,868sqft
Price may not include required fees and charges.
Single family residence
Available now
Cats, dogs OK
Central air
In unit laundry
Attached garage parking
Baseboard, forced air
What's special
Fenced yard areaLarge patioBeautiful spacious mudroom
- 24 days |
- -- |
- -- |
Travel times
Looking to buy when your lease ends?
Get a special Zillow offer on an account designed to grow your down payment. Save faster with up to a 6% match & an industry leading APY.
Offer exclusive to Foyer+; Terms apply. Details on landing page.
Facts & features
Interior
Bedrooms & bathrooms
- Bedrooms: 6
- Bathrooms: 4
- Full bathrooms: 3
- 1/2 bathrooms: 1
Heating
- Baseboard, Forced Air
Cooling
- Central Air
Appliances
- Included: Dishwasher, Dryer, Freezer, Microwave, Oven, Refrigerator, Washer
- Laundry: In Unit
Features
- Flooring: Carpet, Hardwood
Interior area
- Total interior livable area: 3,868 sqft
Property
Parking
- Parking features: Attached, Garage
- Has attached garage: Yes
- Details: Contact manager
Features
- Exterior features: Heating system: Baseboard, Heating system: Forced Air, Pet Park
Details
- Parcel number: SU070050000020
Construction
Type & style
- Home type: SingleFamily
- Property subtype: Single Family Residence
Community & HOA
Location
- Region: Surrey
Financial & listing details
- Lease term: 6 Month
Price history
| Date | Event | Price |
|---|---|---|
| 10/21/2025 | Price change | $2,300-8%$1/sqft |
Source: Zillow Rentals | ||
| 10/4/2025 | Listed for rent | $2,500$1/sqft |
Source: Zillow Rentals | ||
| 9/1/2025 | Listing removed | $435,000$112/sqft |
Source: | ||
| 8/13/2025 | Price change | $435,000-3.3%$112/sqft |
Source: | ||
| 7/16/2025 | Listed for sale | $450,000-7.2%$116/sqft |
Source: | ||
Neighborhood: 58785
- Special offer! $1000 off first month rent if move in by Nov 15.Expires November 14, 2025

