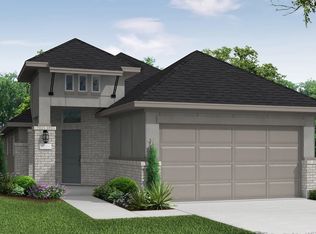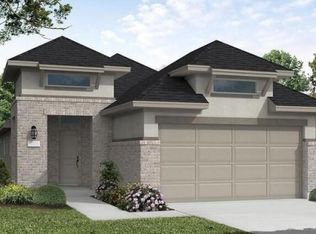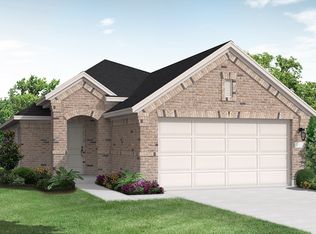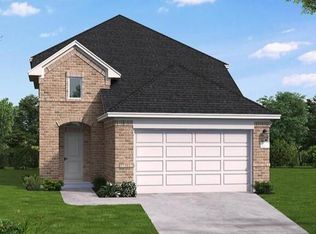This elegant single-story home boasts 1,896 square feet of thoughtfully designed living space, featuring 3 bedrooms, a study and 2.5 baths. The open floor plan effortlessly connects the living, dining, and gourmet kitchen areas, highlighted by 42" Durango Beech cabinets, granite countertops, and sleek stainless steel appliances. The master suite is a true retreat, complete with a spacious walk-in closet and an upgraded bathroom for added luxury. With stunning exterior finishes, a two-car garage, and contemporary interior upgrades, this home beautifully combines comfort and style. Experience the perfect blend of sophistication and functionality in this inviting space! Schedule your appointment today!
This property is off market, which means it's not currently listed for sale or rent on Zillow. This may be different from what's available on other websites or public sources.



