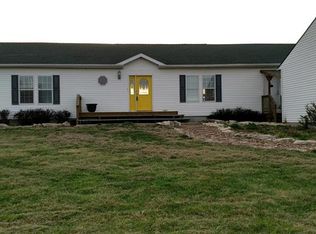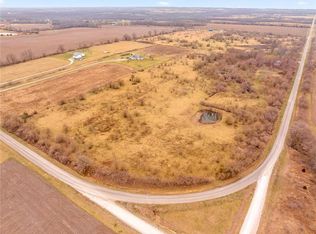Two full kitchens are a bakers dream. Downstairs is fully finished and can be a separate living quarters if needed or extra space for a growing family. With 5 bedrooms and 3 bathrooms there is plenty of room for a family to spread out. Upstairs and downstairs living rooms provide plenty of space for different activities. 10 acres of land lends to a peaceful retreat from the city and plenty of space for any animal lover.
This property is off market, which means it's not currently listed for sale or rent on Zillow. This may be different from what's available on other websites or public sources.


