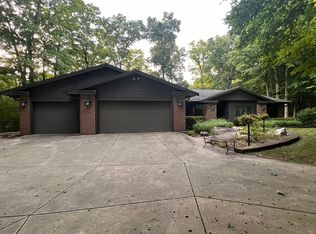Closed
$647,000
28806 E 850 North Rd, Ellsworth, IL 61737
3beds
2,140sqft
Single Family Residence
Built in 1997
7.5 Acres Lot
$-- Zestimate®
$302/sqft
$2,386 Estimated rent
Home value
Not available
Estimated sales range
Not available
$2,386/mo
Zestimate® history
Loading...
Owner options
Explore your selling options
What's special
Sprawling 7.5 Acres with a beautifully kept Cape Cod, 48x36 Barn, six 12x12 stalls, htd & cooled 14x11 tack room, 12x48 storage annex, speaker system & 300 bale hayloft. There is also an outdoor arena, round pen, six 16x24 dry paddocks, goat pasture, pony pastures, chicken coop & high tensile poly-coated 6 strand wire fencing around 4 acres. Wooded parameter with some apple trees too! Home features Gourmet Kitchen for the chef of the family with new granite countertops & backsplash. Main floor Bedroom Suite includes a large bathroom with dual sinks, whirlpool tub, separate shower & WI closet. WB fireplace in the Living Room. Upstairs has 2 nice sized Bedrooms with WI closets & adjoining bathroom with separate toilets. Dad will love the 32x23 three car attached garage with epoxy floor & hot & cold running water. Cozy 16x16 deck leads to a fenced yard for the kids or pooches too! Large list of updates: New oak hardwood flooring on 1st floor. Geothermal htg & cooling 2016. Windows 2022. Garage doors 2019. House Roof 2016. Barn roof 2019. 20,000 watt Kohler whole house Generator. AT&T Tower goes with property (currently pays $737 monthly PLUS its share of yearly property taxes- approximately $8000) for remaining 13 years with periodic increases. Ideal location- you can ride to Moraine View Rec Area & its 10 miles of horse trails! Call Illinois #1 horse farm Specialist for more info or a private showing!
Zillow last checked: 8 hours ago
Listing updated: September 09, 2023 at 06:05am
Listing courtesy of:
Jerry Grodesky 217-386-4220,
Farm & Lake Houses Real Estate
Bought with:
Allison Smith
RE/MAX Rising
Source: MRED as distributed by MLS GRID,MLS#: 11781464
Facts & features
Interior
Bedrooms & bathrooms
- Bedrooms: 3
- Bathrooms: 4
- Full bathrooms: 3
- 1/2 bathrooms: 1
Primary bedroom
- Features: Flooring (Hardwood), Bathroom (Full, Whirlpool & Sep Shwr)
- Level: Main
- Area: 247 Square Feet
- Dimensions: 19X13
Bedroom 2
- Features: Flooring (Carpet)
- Level: Second
- Area: 272 Square Feet
- Dimensions: 17X16
Bedroom 3
- Features: Flooring (Carpet)
- Level: Second
- Area: 143 Square Feet
- Dimensions: 13X11
Kitchen
- Features: Kitchen (Eating Area-Table Space, Island, Granite Counters, Updated Kitchen), Flooring (Hardwood)
- Level: Main
- Area: 336 Square Feet
- Dimensions: 24X14
Laundry
- Features: Flooring (Vinyl)
- Level: Main
- Area: 48 Square Feet
- Dimensions: 8X6
Living room
- Features: Flooring (Hardwood)
- Level: Main
- Area: 416 Square Feet
- Dimensions: 26X16
Heating
- Geothermal
Cooling
- Central Air
Appliances
- Included: Range, Microwave, Dishwasher, Refrigerator, Washer, Dryer, Disposal
- Laundry: Main Level, Gas Dryer Hookup
Features
- 1st Floor Bedroom, 1st Floor Full Bath, Walk-In Closet(s)
- Flooring: Hardwood
- Basement: Unfinished,Partial
- Number of fireplaces: 1
- Fireplace features: Wood Burning, Living Room
Interior area
- Total structure area: 3,140
- Total interior livable area: 2,140 sqft
Property
Parking
- Total spaces: 3
- Parking features: Concrete, Garage Door Opener, On Site, Garage Owned, Attached, Garage
- Attached garage spaces: 3
- Has uncovered spaces: Yes
Accessibility
- Accessibility features: No Disability Access
Features
- Stories: 2
- Patio & porch: Deck, Porch
- Exterior features: Fire Pit
- Fencing: Fenced
Lot
- Size: 7.50 Acres
- Features: Irregular Lot, Landscaped, Level, Pasture
Details
- Additional structures: Workshop, Barn(s), Poultry Coop, Outdoor Riding Ring, Box Stalls
- Parcel number: 2335276004
- Special conditions: None
- Other equipment: Ceiling Fan(s), Generator
- Horse amenities: Paddocks
Construction
Type & style
- Home type: SingleFamily
- Architectural style: Cape Cod
- Property subtype: Single Family Residence
Materials
- Vinyl Siding
- Foundation: Concrete Perimeter
- Roof: Asphalt
Condition
- New construction: No
- Year built: 1997
Utilities & green energy
- Electric: Circuit Breakers
- Sewer: Septic Tank
- Water: Well
Community & neighborhood
Community
- Community features: Horse-Riding Area, Horse-Riding Trails, Street Paved
Location
- Region: Ellsworth
Other
Other facts
- Listing terms: Conventional
- Ownership: Fee Simple
Price history
| Date | Event | Price |
|---|---|---|
| 9/8/2023 | Sold | $647,000-4.1%$302/sqft |
Source: | ||
| 5/12/2023 | Listed for sale | $674,900$315/sqft |
Source: | ||
Public tax history
| Year | Property taxes | Tax assessment |
|---|---|---|
| 2024 | $12,571 -20.4% | $163,920 -17.5% |
| 2023 | $15,785 +7.9% | $198,579 +9.5% |
| 2022 | $14,633 +5.4% | $181,423 +5.7% |
Find assessor info on the county website
Neighborhood: 61737
Nearby schools
GreatSchools rating
- 6/10Tri-Valley Middle SchoolGrades: 4-8Distance: 8.2 mi
- 10/10Tri-Valley High SchoolGrades: 9-12Distance: 8.3 mi
- 10/10Tri-Valley Elementary SchoolGrades: PK-3Distance: 8.3 mi
Schools provided by the listing agent
- District: 3
Source: MRED as distributed by MLS GRID. This data may not be complete. We recommend contacting the local school district to confirm school assignments for this home.

Get pre-qualified for a loan
At Zillow Home Loans, we can pre-qualify you in as little as 5 minutes with no impact to your credit score.An equal housing lender. NMLS #10287.
